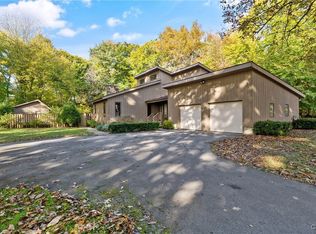SITTING PRETTY ON OVER AN ACRE THIS WONDERFUL RANCH OFFERS AN ADDITIONAL 500 SQ.FT. FAMILYROOM TOTALING 1856 SQ.FT. OF LIVING SPACE...KITCHEN HAS BEEN UPDATED + NEWER STAINLESS APPLCS '16*NEW LAMINATE FLOORING '19*UPDATED INTERIOR AND EXTERIOR LIGHTING*FORMAL DININGROOM*1ST FLR LAUNDRY*3 BIG BEDROOMS*OVERSIZED 2 CAR GARAGE*FRESHLY STAINED DECK WITH AWNING*LARGE SHED*COUNTRY HOME BUT CLOSE TO ALL AMMENITIES....LOW UTILITES AND TAXES = GREAT VALUE! WHY RENT WHEN YOU CAN OWN! QUICK CLOSING IS POSSIBLE....STAR EXEMPTION IS $806.00 FOR 2019
This property is off market, which means it's not currently listed for sale or rent on Zillow. This may be different from what's available on other websites or public sources.
