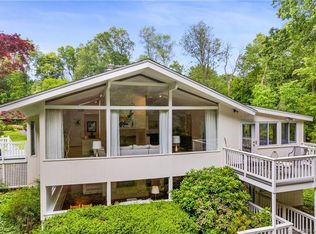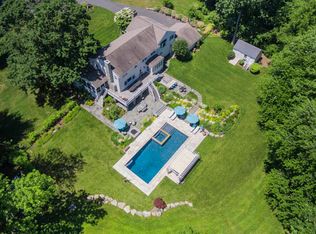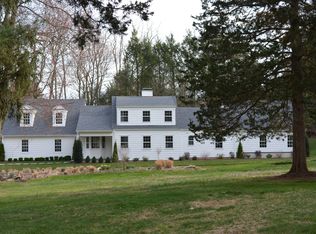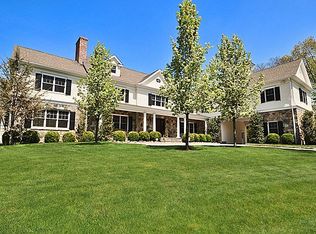Sold for $1,800,000 on 07/28/23
$1,800,000
87 Juniper Road, New Canaan, CT 06840
4beds
4,056sqft
Single Family Residence
Built in 1961
2.49 Acres Lot
$2,186,600 Zestimate®
$444/sqft
$9,249 Estimated rent
Home value
$2,186,600
$1.99M - $2.43M
$9,249/mo
Zestimate® history
Loading...
Owner options
Explore your selling options
What's special
This Classic center hall colonial on 2.5 acres was renovated in 2017 and includes a stunning pool and spa! Checks every box! Living is easy in this popular neighborhood near historic Silvermine with charming Inn and Art Guild. Formal and casual rooms all work together in an open layout to provide options for every lifestyle. The 23ft great room, vaulted bonus room w/skylights over garage and lovely solarium w/fplc are added perks to this already spacious home. The crisp white Chef's kitchen features Wolf, Sub Zero and Bosch stainless appliances and double farm sink. The breakfast bar, large Quartz island w/veg sink and separate eating area make entertaining a breeze. Luxuriate in a primary suite that includes a spa like bath and walk in closets. Three additional en-suite bedrooms and laundry make up the second floor plus an additional 2000 SF in the lower level is ready to finish for even more living area. Enjoy the beauty of a deep, flat yard with tiered stone terrace and lovely pool for fun recreational pursuits. The heated pool & spa features colored lighting for those fun filled parties! Wide roads are perfect for strolling or biking and the Fowler Sanctuary hiking path is nearby. All new systems including HVAC and Propane heat, new well pump and water filtration. Town and New Canaan's excellent schools are only minutes away.
Zillow last checked: 8 hours ago
Listing updated: July 29, 2023 at 09:26am
Listed by:
Dawn Sterner 203-722-7098,
Brown Harris Stevens 203-966-7800
Bought with:
Christine D. Saxe, RES.0768323
Compass Connecticut, LLC
Source: Smart MLS,MLS#: 170551823
Facts & features
Interior
Bedrooms & bathrooms
- Bedrooms: 4
- Bathrooms: 5
- Full bathrooms: 4
- 1/2 bathrooms: 1
Primary bedroom
- Features: Full Bath, Hardwood Floor, Walk-In Closet(s)
- Level: Upper
- Area: 305.5 Square Feet
- Dimensions: 13 x 23.5
Bedroom
- Features: Full Bath, Hardwood Floor
- Level: Upper
- Area: 243 Square Feet
- Dimensions: 13.5 x 18
Bedroom
- Features: Full Bath, Hardwood Floor
- Level: Upper
- Area: 143 Square Feet
- Dimensions: 11 x 13
Bedroom
- Features: Full Bath, Hardwood Floor
- Level: Upper
- Area: 189 Square Feet
- Dimensions: 13.5 x 14
Dining room
- Features: Bay/Bow Window, Hardwood Floor
- Level: Main
- Area: 162 Square Feet
- Dimensions: 13.5 x 12
Family room
- Features: French Doors, Hardwood Floor
- Level: Main
- Area: 243 Square Feet
- Dimensions: 13.5 x 18
Great room
- Features: Bay/Bow Window, Bookcases, Built-in Features, Hardwood Floor
- Level: Upper
- Area: 423 Square Feet
- Dimensions: 18 x 23.5
Kitchen
- Features: Breakfast Bar, Double-Sink, Kitchen Island, Skylight, Stone Floor
- Level: Main
- Area: 238 Square Feet
- Dimensions: 14 x 17
Kitchen
- Features: Breakfast Bar, Dining Area, French Doors, Tile Floor
- Level: Main
- Area: 144 Square Feet
- Dimensions: 12 x 12
Living room
- Features: Fireplace, Hardwood Floor
- Level: Main
- Area: 397.5 Square Feet
- Dimensions: 15 x 26.5
Rec play room
- Features: Hardwood Floor, Skylight
- Level: Upper
- Area: 528 Square Feet
- Dimensions: 22 x 24
Sun room
- Features: Fireplace, French Doors, Skylight, Tile Floor
- Level: Main
- Area: 258.5 Square Feet
- Dimensions: 11 x 23.5
Heating
- Forced Air, Zoned, Propane
Cooling
- Central Air, Zoned
Appliances
- Included: Gas Cooktop, Electric Range, Microwave, Range Hood, Refrigerator, Dishwasher, Washer, Dryer, Water Heater
- Laundry: Upper Level, Mud Room
Features
- Wired for Data, Entrance Foyer
- Doors: French Doors
- Basement: Full
- Attic: Pull Down Stairs
- Number of fireplaces: 2
Interior area
- Total structure area: 4,056
- Total interior livable area: 4,056 sqft
- Finished area above ground: 4,056
Property
Parking
- Total spaces: 2
- Parking features: Attached, Private, Paved, Asphalt
- Attached garage spaces: 2
- Has uncovered spaces: Yes
Features
- Patio & porch: Enclosed, Terrace
- Has private pool: Yes
- Pool features: In Ground, Pool/Spa Combo, Heated, Fenced, Gunite
- Fencing: Full
Lot
- Size: 2.49 Acres
- Features: Level
Details
- Additional structures: Cabana
- Parcel number: 189273
- Zoning: 2AC
Construction
Type & style
- Home type: SingleFamily
- Architectural style: Colonial
- Property subtype: Single Family Residence
Materials
- Clapboard, Wood Siding
- Foundation: Concrete Perimeter
- Roof: Asphalt
Condition
- New construction: No
- Year built: 1961
Utilities & green energy
- Sewer: Septic Tank
- Water: Well
Community & neighborhood
Community
- Community features: Health Club, Library, Medical Facilities, Park, Private Rec Facilities, Pool, Public Rec Facilities
Location
- Region: New Canaan
- Subdivision: Silvermine
Price history
| Date | Event | Price |
|---|---|---|
| 7/28/2023 | Sold | $1,800,000-9.8%$444/sqft |
Source: | ||
| 6/8/2023 | Pending sale | $1,995,000$492/sqft |
Source: | ||
| 6/8/2023 | Contingent | $1,995,000$492/sqft |
Source: | ||
| 5/17/2023 | Price change | $1,995,000-4.8%$492/sqft |
Source: | ||
| 5/1/2023 | Listed for sale | $2,095,000+132.2%$517/sqft |
Source: | ||
Public tax history
| Year | Property taxes | Tax assessment |
|---|---|---|
| 2025 | $21,513 +3.4% | $1,288,980 |
| 2024 | $20,804 +3.5% | $1,288,980 +21.4% |
| 2023 | $20,106 +3.1% | $1,061,550 |
Find assessor info on the county website
Neighborhood: 06840
Nearby schools
GreatSchools rating
- 10/10East SchoolGrades: K-4Distance: 0.8 mi
- 9/10Saxe Middle SchoolGrades: 5-8Distance: 1.6 mi
- 10/10New Canaan High SchoolGrades: 9-12Distance: 1.9 mi
Schools provided by the listing agent
- Elementary: East
- Middle: Saxe Middle
- High: New Canaan
Source: Smart MLS. This data may not be complete. We recommend contacting the local school district to confirm school assignments for this home.

Get pre-qualified for a loan
At Zillow Home Loans, we can pre-qualify you in as little as 5 minutes with no impact to your credit score.An equal housing lender. NMLS #10287.
Sell for more on Zillow
Get a free Zillow Showcase℠ listing and you could sell for .
$2,186,600
2% more+ $43,732
With Zillow Showcase(estimated)
$2,230,332


