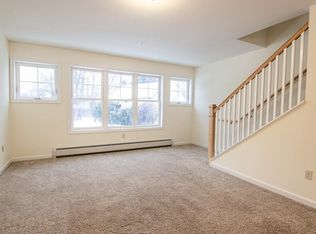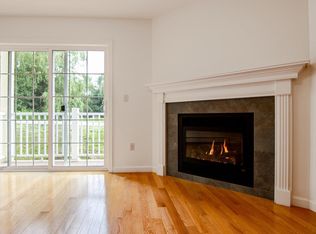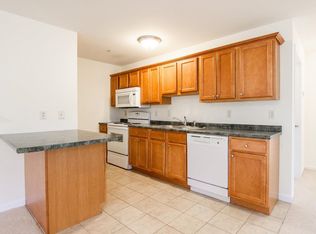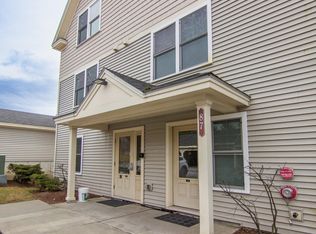Closed
Listed by:
Doug Boardman,
Coldwell Banker Hickok and Boardman Off:802-863-1500
Bought with: Coldwell Banker Hickok and Boardman
$319,000
87 John Fay Road #305, South Burlington, VT 05403
2beds
1,345sqft
Condominium
Built in 2011
-- sqft lot
$365,700 Zestimate®
$237/sqft
$2,623 Estimated rent
Home value
$365,700
$347,000 - $384,000
$2,623/mo
Zestimate® history
Loading...
Owner options
Explore your selling options
What's special
Welcome to convenient, spacious townhouse-style living in the heart of South Burlington. This sunny end-unit boasts an open floor plan, balcony, fresh paint and carpet, tile kitchen and baths, many closets, and washer/dryer hookups. Farmhouse Commons offers designated covered parking, additional shared laundry facilities, and ample designated storage. Natural gas heat and hot water are included in the monthly association fee. The location is incredibly convenient, close to professional businesses, a network of medical offices, UVM, Burlington International Airport, and adjacent to the popular Red Barn Market & Deli. Welcome to hassle-free living in the heart of South Burlington! Realtor/Owner
Zillow last checked: 8 hours ago
Listing updated: February 02, 2024 at 07:42am
Listed by:
Doug Boardman,
Coldwell Banker Hickok and Boardman Off:802-863-1500
Bought with:
Karen Waters
Coldwell Banker Hickok and Boardman
Source: PrimeMLS,MLS#: 4948131
Facts & features
Interior
Bedrooms & bathrooms
- Bedrooms: 2
- Bathrooms: 2
- Full bathrooms: 1
- 1/2 bathrooms: 1
Heating
- Natural Gas, Baseboard
Cooling
- None
Appliances
- Included: Dishwasher, Disposal, Dryer, Microwave, Electric Range, Refrigerator, Washer, Tank Water Heater
Features
- Flooring: Carpet, Ceramic Tile
- Basement: Assigned Storage,Interior Entry
Interior area
- Total structure area: 1,345
- Total interior livable area: 1,345 sqft
- Finished area above ground: 1,345
- Finished area below ground: 0
Property
Parking
- Total spaces: 2
- Parking features: Paved, Assigned, Parking Spaces 2, Carport
- Garage spaces: 1
- Has carport: Yes
Features
- Levels: Two,Multi-Level
- Stories: 2
Lot
- Features: PRD/PUD
Details
- Zoning description: Residential
Construction
Type & style
- Home type: Condo
- Property subtype: Condominium
Materials
- Wood Frame, Vinyl Exterior
- Foundation: Poured Concrete
- Roof: Asphalt Shingle
Condition
- New construction: No
- Year built: 2011
Utilities & green energy
- Electric: Circuit Breakers
- Sewer: Public Sewer
- Utilities for property: Cable, Gas On-Site
Community & neighborhood
Location
- Region: South Burlington
HOA & financial
Other financial information
- Additional fee information: Fee: $389
Price history
| Date | Event | Price |
|---|---|---|
| 4/7/2023 | Sold | $319,000$237/sqft |
Source: | ||
Public tax history
Tax history is unavailable.
Neighborhood: 05403
Nearby schools
GreatSchools rating
- 8/10Rick Marcotte Central SchoolGrades: PK-5Distance: 1.5 mi
- 7/10Frederick H. Tuttle Middle SchoolGrades: 6-8Distance: 1.1 mi
- 10/10South Burlington High SchoolGrades: 9-12Distance: 1 mi
Schools provided by the listing agent
- Elementary: Rick Marcotte Central School
- Middle: Frederick H. Tuttle Middle Sch
- High: South Burlington High School
- District: South Burlington Sch Distict
Source: PrimeMLS. This data may not be complete. We recommend contacting the local school district to confirm school assignments for this home.

Get pre-qualified for a loan
At Zillow Home Loans, we can pre-qualify you in as little as 5 minutes with no impact to your credit score.An equal housing lender. NMLS #10287.



