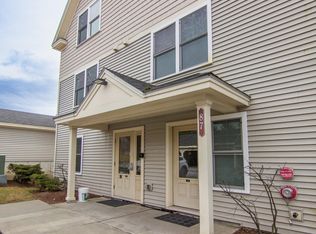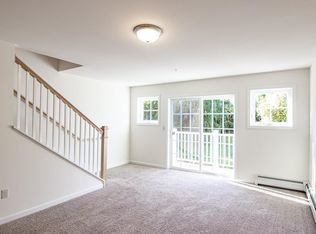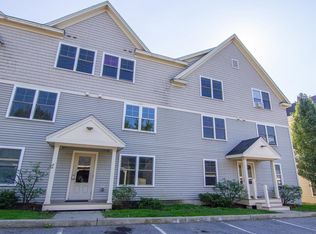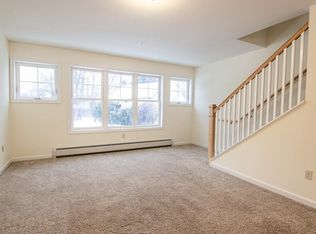Closed
Listed by:
Doug Boardman,
Coldwell Banker Hickok and Boardman Off:802-863-1500
Bought with: Four Seasons Sotheby's Int'l Realty
$214,500
87 John Fay Road #304, South Burlington, VT 05403
1beds
727sqft
Condominium
Built in 2012
-- sqft lot
$-- Zestimate®
$295/sqft
$1,881 Estimated rent
Home value
Not available
Estimated sales range
Not available
$1,881/mo
Zestimate® history
Loading...
Owner options
Explore your selling options
What's special
Your search for housing in Chittenden County ends here! Built in 2012, Farmhouse Commons is move-in ready and welcoming new homeowners. This is a spacious 1-bedroom end-unit with sunny southern exposure, new carpet, tile baths & kitchen, fresh paint, and great closet space. The basement provides plenty of designated storage and coin-op laundry. To make this condo even more appealing, energy efficient natural gas heat and hot water are included in the association fee. The location is incredibly convenient, close to professional businesses, a network of medical offices, UVM, the Burlington International Airport, and adjacent to the popular Red Barn Market & Deli. Fresh, move-in ready, and hassle-free living in the heart of South Burlington. Welcome to homeownership at Farmhouse Commons. Realtor/Owner
Zillow last checked: 8 hours ago
Listing updated: April 17, 2023 at 01:08pm
Listed by:
Doug Boardman,
Coldwell Banker Hickok and Boardman Off:802-863-1500
Bought with:
Karen Bresnahan
Four Seasons Sotheby's Int'l Realty
Source: PrimeMLS,MLS#: 4945589
Facts & features
Interior
Bedrooms & bathrooms
- Bedrooms: 1
- Bathrooms: 1
- Full bathrooms: 1
Heating
- Natural Gas, Baseboard
Cooling
- None
Appliances
- Included: Dishwasher, Disposal, Microwave, Electric Range, Refrigerator, Tank Water Heater
Features
- Flooring: Carpet, Ceramic Tile
- Basement: Assigned Storage,Interior Entry
Interior area
- Total structure area: 727
- Total interior livable area: 727 sqft
- Finished area above ground: 727
- Finished area below ground: 0
Property
Parking
- Total spaces: 1
- Parking features: Paved, Assigned, Parking Spaces 1
Features
- Levels: Two,Multi-Level
- Stories: 2
Lot
- Features: Condo Development
Details
- Zoning description: Residential
Construction
Type & style
- Home type: Condo
- Property subtype: Condominium
Materials
- Wood Frame, Vinyl Exterior
- Foundation: Poured Concrete
- Roof: Asphalt Shingle
Condition
- New construction: No
- Year built: 2012
Utilities & green energy
- Electric: Circuit Breakers
- Sewer: Public Sewer
- Utilities for property: Cable, Gas On-Site
Community & neighborhood
Location
- Region: South Burlington
HOA & financial
Other financial information
- Additional fee information: Fee: $250
Price history
| Date | Event | Price |
|---|---|---|
| 9/10/2024 | Listing removed | $1,600$2/sqft |
Source: Zillow Rentals | ||
| 9/8/2024 | Listed for rent | $1,600-19.6%$2/sqft |
Source: Zillow Rentals | ||
| 2/27/2024 | Listing removed | -- |
Source: Zillow Rentals | ||
| 2/20/2024 | Listed for rent | $1,990$3/sqft |
Source: Zillow Rentals | ||
| 4/17/2023 | Sold | $214,500$295/sqft |
Source: | ||
Public tax history
Tax history is unavailable.
Neighborhood: 05403
Nearby schools
GreatSchools rating
- 8/10Rick Marcotte Central SchoolGrades: PK-5Distance: 1.5 mi
- 7/10Frederick H. Tuttle Middle SchoolGrades: 6-8Distance: 1.1 mi
- 10/10South Burlington High SchoolGrades: 9-12Distance: 1 mi
Schools provided by the listing agent
- Elementary: Rick Marcotte Central School
- Middle: Frederick H. Tuttle Middle Sch
- High: South Burlington High School
- District: South Burlington Sch Distict
Source: PrimeMLS. This data may not be complete. We recommend contacting the local school district to confirm school assignments for this home.

Get pre-qualified for a loan
At Zillow Home Loans, we can pre-qualify you in as little as 5 minutes with no impact to your credit score.An equal housing lender. NMLS #10287.



