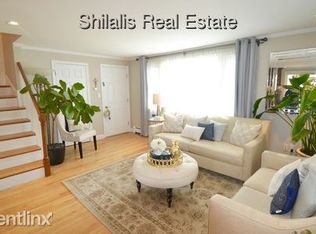The pictures don't do this 3-level, newly-renovated townhouse unit any justice! Hardwood floors, granite countertops, custom cabinets, stainless steel appliances, and a brand new updated bathroom are just a few of the perks. Private deck overlooking a sprawling backyard with garden area. 3 off-street parking. Don't miss out!
This property is off market, which means it's not currently listed for sale or rent on Zillow. This may be different from what's available on other websites or public sources.
