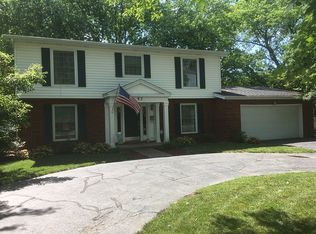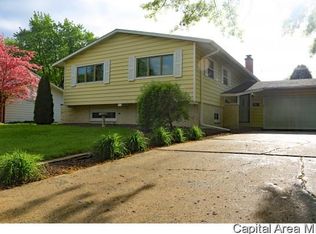A well maintained home within walking distance to Washington Park & everything you need. Kitchen updated 2007-08. Baths updated 2017. On the first floor wood flooring installed in 12/2017.Many rooms freshly painted. The large updated windows offer so much natural light. Roof 12-13 years old. The A/C condensing unit and A coil was replaced 09/17.From the lovely patio installed in 9/17 view a spacious backyard.There is a vegetable garden area also strawberry and raspberry plants along the fence.
This property is off market, which means it's not currently listed for sale or rent on Zillow. This may be different from what's available on other websites or public sources.

