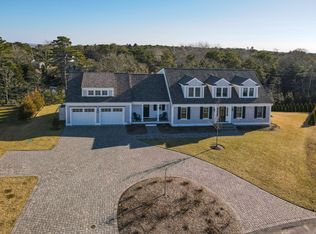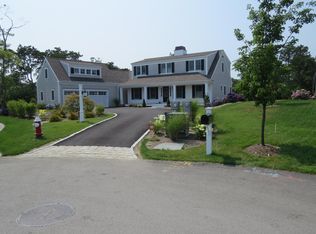Sold for $3,500,000 on 05/01/23
$3,500,000
87 Hunter Rise, Chatham, MA 02633
3beds
4,030sqft
Single Family Residence
Built in 2019
0.69 Acres Lot
$3,850,800 Zestimate®
$868/sqft
$6,023 Estimated rent
Home value
$3,850,800
$3.54M - $4.20M
$6,023/mo
Zestimate® history
Loading...
Owner options
Explore your selling options
What's special
Regally perched at the end of a quiet cul-de-sac on a 3/4 acre lot, rests this elegant, sun-drenched gem. This custom built Eastward residence is a rare opportunity, being offered fully furnished with sophisticated Serena & Lily interiors and meticulously devised to capture sunlight for stylish and effortless living. Adorned with thoughtful extras throughout - State of the art kitchen design to please the most discerning cooking enthusiasts, wireless window shades for ease of privacy, subtle LED lighting to set the perfect mood, exquisite custom built-ins including a full library wall in the upstairs bonus room that could easily be converted to a 4th ensuite, oversized windows in the sunroom with convenient access to the expansive outdoor patio and overlooking the English garden landscaping, additional laundry on the second floor, and full house generator - this home has been tastefully curated to inspire coastal tranquility. Enjoy southwest facing water views of Nantucket Sound from the second floor and roof deck, and relish in the open floor plan, perfect for entertaining. All bedrooms are accommodated with private en-suite quarters including walk in closets, and all spaces have been cleverly designed with maximized integrated storage. Just a short walk to fresh local-caught shellfish, kayak rentals, and docking at Barn Hill Road Landing, and only a half a mile from popular Hardings Beach, this home has it all and STILL has expansion potential with plenty of room for a pool and endless addition possibilities in the basement. Come see for yourself, and let your dreams begin!
Zillow last checked: 8 hours ago
Listing updated: September 08, 2024 at 08:33pm
Listed by:
Team Guthrie - Mabile sharon@robertpaul.com,
Berkshire Hathaway HomeServices Robert Paul Properties
Bought with:
Adeline M Harrington, 136304
Berkshire Hathaway HomeServices Robert Paul Properties
Source: CCIMLS,MLS#: 22206254
Facts & features
Interior
Bedrooms & bathrooms
- Bedrooms: 3
- Bathrooms: 4
- Full bathrooms: 3
- 1/2 bathrooms: 1
Heating
- Forced Air
Cooling
- Central Air
Appliances
- Included: Gas Water Heater
Features
- Flooring: Hardwood, Tile
- Basement: Bulkhead Access,Interior Entry,Full
- Number of fireplaces: 1
Interior area
- Total structure area: 4,030
- Total interior livable area: 4,030 sqft
Property
Parking
- Total spaces: 4
- Parking features: Garage - Attached, Open
- Attached garage spaces: 2
- Has uncovered spaces: Yes
Features
- Stories: 2
- Exterior features: Private Yard, Underground Sprinkler
- Has view: Yes
- Has water view: Yes
- Water view: Ocean
Lot
- Size: 0.69 Acres
- Features: In Town Location, Medical Facility, Shopping, Level, Cul-De-Sac, South of Route 28
Details
- Parcel number: 9C2513
- Zoning: R20
- Special conditions: None
Construction
Type & style
- Home type: SingleFamily
- Property subtype: Single Family Residence
Materials
- Shingle Siding
- Foundation: Poured
- Roof: Asphalt
Condition
- Actual
- New construction: No
- Year built: 2019
Utilities & green energy
- Sewer: Public Sewer
Community & neighborhood
Location
- Region: Chatham
HOA & financial
HOA
- Has HOA: Yes
- HOA fee: $600 annually
- Amenities included: Common Area
Other
Other facts
- Listing terms: Conventional
- Road surface type: Paved
Price history
| Date | Event | Price |
|---|---|---|
| 5/1/2023 | Sold | $3,500,000-11.4%$868/sqft |
Source: | ||
| 2/27/2023 | Contingent | $3,950,000$980/sqft |
Source: MLS PIN #73065073 | ||
| 2/27/2023 | Pending sale | $3,950,000$980/sqft |
Source: | ||
| 2/19/2023 | Price change | $3,950,000-12.2%$980/sqft |
Source: | ||
| 12/14/2022 | Listed for sale | $4,500,000+718.2%$1,117/sqft |
Source: MLS PIN #73065073 | ||
Public tax history
| Year | Property taxes | Tax assessment |
|---|---|---|
| 2025 | $10,551 +32.7% | $3,040,500 +36.5% |
| 2024 | $7,950 +2.8% | $2,227,000 +11.8% |
| 2023 | $7,731 +7.7% | $1,992,400 +28.2% |
Find assessor info on the county website
Neighborhood: 02633
Nearby schools
GreatSchools rating
- 7/10Monomoy Regional Middle SchoolGrades: 5-7Distance: 1 mi
- 5/10Monomoy Regional High SchoolGrades: 8-12Distance: 4.1 mi
- 7/10Chatham Elementary SchoolGrades: K-4Distance: 1.8 mi
Schools provided by the listing agent
- District: Monomoy
Source: CCIMLS. This data may not be complete. We recommend contacting the local school district to confirm school assignments for this home.
Sell for more on Zillow
Get a free Zillow Showcase℠ listing and you could sell for .
$3,850,800
2% more+ $77,016
With Zillow Showcase(estimated)
$3,927,816
