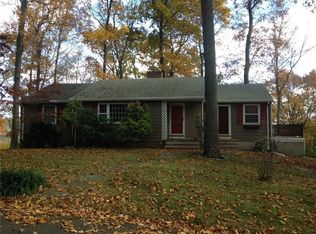Sold for $555,000
$555,000
87 Horseshoe Road, Guilford, CT 06437
4beds
2,789sqft
Single Family Residence
Built in 1966
0.7 Acres Lot
$583,600 Zestimate®
$199/sqft
$4,137 Estimated rent
Home value
$583,600
$514,000 - $659,000
$4,137/mo
Zestimate® history
Loading...
Owner options
Explore your selling options
What's special
---Multiple offers ---Highest and best due by Monday, 4pm 11/11. Welcome to a fantastic real estate opportunity in the charming Sunrise neighborhood of Guilford! This 4-bedroom, 2-bath Cape Cod home offers 2,789 square feet of finished, versatile living space awaiting your personal touch. The main level boasts a spacious primary bedroom with three closets and a cozy wood-burning fireplace, which could alternatively serve as a welcoming living room. This floor also includes a full bathroom. Enjoy a retro eat-in kitchen with a generous breakfast area that opens to a combined dining and family room with another fireplace-perfect for gatherings. Upstairs, you'll find three additional bedrooms with hardwood floors, a full bathroom, and a convenient hall closet that leads to expansive attic storage. The finished lower level offers a third wood-burning fireplace and a laundry area, ideal for additional living space or a home office. With a newer roof, a level 0.7-acre lot overlooking the marsh for beautiful seasonal views, city water, and access to an association park featuring a tennis court and playscape exclusively for Sunrise residents, this location is unbeatable. Just minutes from I-95 and within walking distance of Guilford's historic town green, boutique shops, dining, and markets-everything you need is right at your doorstep!
Zillow last checked: 8 hours ago
Listing updated: December 11, 2024 at 12:42pm
Listed by:
Linda Toscano 203-520-7899,
Compass Connecticut, LLC
Bought with:
Jeff Puciato, RES.0822390
Vanguard Private Client Grp
Source: Smart MLS,MLS#: 24057003
Facts & features
Interior
Bedrooms & bathrooms
- Bedrooms: 4
- Bathrooms: 2
- Full bathrooms: 2
Primary bedroom
- Level: Main
Bedroom
- Level: Upper
Bedroom
- Level: Upper
Bedroom
- Level: Upper
Dining room
- Level: Main
Living room
- Level: Main
Heating
- Hot Water, Oil
Cooling
- Window Unit(s)
Appliances
- Included: Electric Range, Range Hood, Refrigerator, Dishwasher, Water Heater
- Laundry: Lower Level
Features
- Basement: Full,Partially Finished
- Attic: Storage,Floored,Access Via Hatch
- Number of fireplaces: 3
Interior area
- Total structure area: 2,789
- Total interior livable area: 2,789 sqft
- Finished area above ground: 1,973
- Finished area below ground: 816
Property
Parking
- Total spaces: 2
- Parking features: Attached
- Attached garage spaces: 2
Features
- Patio & porch: Deck
- Exterior features: Stone Wall
- Has view: Yes
- View description: Water
- Has water view: Yes
- Water view: Water
Lot
- Size: 0.70 Acres
- Features: Subdivided, Level
Details
- Parcel number: 1114127
- Zoning: R-3
Construction
Type & style
- Home type: SingleFamily
- Architectural style: Cape Cod
- Property subtype: Single Family Residence
Materials
- Aluminum Siding
- Foundation: Concrete Perimeter
- Roof: Asphalt
Condition
- New construction: No
- Year built: 1966
Utilities & green energy
- Sewer: Septic Tank
- Water: Public
- Utilities for property: Cable Available
Community & neighborhood
Community
- Community features: Basketball Court, Golf, Health Club, Library, Medical Facilities, Park, Shopping/Mall, Tennis Court(s)
Location
- Region: Guilford
- Subdivision: Sunrise
HOA & financial
HOA
- Has HOA: Yes
- HOA fee: $150 annually
- Amenities included: Paddle Tennis, Park, Playground, Tennis Court(s)
Price history
| Date | Event | Price |
|---|---|---|
| 12/11/2024 | Sold | $555,000+4.9%$199/sqft |
Source: | ||
| 11/12/2024 | Pending sale | $529,000$190/sqft |
Source: | ||
| 11/8/2024 | Listed for sale | $529,000$190/sqft |
Source: | ||
Public tax history
| Year | Property taxes | Tax assessment |
|---|---|---|
| 2025 | $9,581 +4% | $346,500 |
| 2024 | $9,210 +2.7% | $346,500 |
| 2023 | $8,967 +4.5% | $346,500 +34.3% |
Find assessor info on the county website
Neighborhood: 06437
Nearby schools
GreatSchools rating
- 8/10Calvin Leete SchoolGrades: K-4Distance: 0.9 mi
- 8/10E. C. Adams Middle SchoolGrades: 7-8Distance: 1.9 mi
- 9/10Guilford High SchoolGrades: 9-12Distance: 3.9 mi
Schools provided by the listing agent
- Elementary: Calvin Leete
- Middle: Adams,Baldwin
- High: Guilford
Source: Smart MLS. This data may not be complete. We recommend contacting the local school district to confirm school assignments for this home.
Get pre-qualified for a loan
At Zillow Home Loans, we can pre-qualify you in as little as 5 minutes with no impact to your credit score.An equal housing lender. NMLS #10287.
Sell with ease on Zillow
Get a Zillow Showcase℠ listing at no additional cost and you could sell for —faster.
$583,600
2% more+$11,672
With Zillow Showcase(estimated)$595,272
