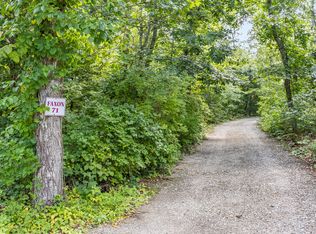Sold for $2,700,000 on 05/07/25
$2,700,000
87 Hooppole Road, Mashpee, MA 02649
4beds
2,804sqft
Single Family Residence
Built in 2006
4 Acres Lot
$2,760,900 Zestimate®
$963/sqft
$4,434 Estimated rent
Home value
$2,760,900
$2.48M - $3.06M
$4,434/mo
Zestimate® history
Loading...
Owner options
Explore your selling options
What's special
A rare waterfront opportunity on Johns Pond in Mashpee.Discover an unparalleled opportunity to own a stunning 4-acre waterfront property on the serene shores of Johns Pond. This exquisite 4 bedroom, 4 1/2 bath home spans 3,515 sq feet, radiating Cape Cod charm, timeless style, and exceptional privacy. Step inside and be greeted by an open floor plan designed for modern living. Cathedral ceilings soar above gleaming hardwood floors,creating a light-filled ambiance that's enhanced by panoramic water views from nearly every room. The thoughtful design offers seamless indoor-outdoor living, perfect for relaxing or entertaining amidst the beauty and nature. The first floor primary en-suite is a luxurious retreat,featuring his/hers walk-in closets and a spacious, spa like bath. Upstairs, the additional bedrooms and baths provide comfort and privacy for family and guests. The walkout basement offers endless possibilities, currently serving as a fitness and dance studio but easily adaptable to suit your needs whether a home theater,game room or additional living space. Outdoors, the expansive 4-acre property boasts lush landscaping and direct access to the pristine shoreline of Johns Pond Spend your days Kayaking, fishing, or simply enjoying the tranquility of this idyllic setting from your very own private beach. This property is a rare find, combining Cape Cod elegance with unmatched natural beauty. Don't miss your chance to own a private waterfront retreat.
Zillow last checked: 8 hours ago
Listing updated: May 07, 2025 at 12:06pm
Listed by:
Michael Harney 508-566-1563,
Sotheby's International Realty
Bought with:
The Sampson and Stuart Team
William Raveis Real Estate & Home Services
Source: CCIMLS,MLS#: 22500199
Facts & features
Interior
Bedrooms & bathrooms
- Bedrooms: 4
- Bathrooms: 5
- Full bathrooms: 4
- 1/2 bathrooms: 1
- Main level bathrooms: 2
Primary bedroom
- Description: Flooring: Carpet
- Features: Walk-In Closet(s), View, Recessed Lighting, Closet, Ceiling Fan(s)
- Level: First
Bedroom 2
- Description: Flooring: Carpet
- Features: Bedroom 2, View, Closet
- Level: Second
Bedroom 3
- Description: Flooring: Carpet
- Features: Bedroom 3, View
- Level: Second
Bedroom 4
- Description: Flooring: Wood
- Features: Bedroom 4, View, Closet, Private Full Bath
- Level: Second
Primary bathroom
- Features: Private Full Bath
Living room
- Features: Living Room
- Level: First
Heating
- Has Heating (Unspecified Type)
Cooling
- Central Air
Appliances
- Included: Electric Water Heater
- Laundry: Laundry Room, View, First Floor
Features
- Flooring: Hardwood, Carpet, Tile
- Basement: Finished,Interior Entry
- Number of fireplaces: 1
Interior area
- Total structure area: 2,804
- Total interior livable area: 2,804 sqft
Property
Parking
- Total spaces: 2
- Parking features: Guest
- Attached garage spaces: 2
- Has uncovered spaces: Yes
Features
- Stories: 2
- Has view: Yes
- Has water view: Yes
- Water view: Lake/Pond
- Waterfront features: Lake/Pond
- Body of water: John's Pond
Lot
- Size: 4 Acres
- Features: Near Golf Course, School, Medical Facility, Major Highway, House of Worship, Wooded, Level, North of Route 28
Details
- Parcel number: 57460
- Zoning: R5
- Special conditions: None
Construction
Type & style
- Home type: SingleFamily
- Architectural style: Cape Cod
- Property subtype: Single Family Residence
Materials
- Shingle Siding
- Foundation: Poured
- Roof: Asphalt, Shingle, Pitched
Condition
- Updated/Remodeled, Approximate
- New construction: No
- Year built: 2006
Utilities & green energy
- Sewer: Septic Tank
Community & neighborhood
Community
- Community features: Conservation Area, Golf
Location
- Region: Mashpee
Other
Other facts
- Listing terms: Conventional
- Road surface type: Dirt, Paved
Price history
| Date | Event | Price |
|---|---|---|
| 5/7/2025 | Sold | $2,700,000-6.7%$963/sqft |
Source: | ||
| 3/17/2025 | Pending sale | $2,895,000$1,032/sqft |
Source: | ||
| 2/18/2025 | Price change | $2,895,000-3.3%$1,032/sqft |
Source: MLS PIN #73330717 | ||
| 1/19/2025 | Listed for sale | $2,995,000+1518.9%$1,068/sqft |
Source: | ||
| 9/24/1998 | Sold | $185,000$66/sqft |
Source: Public Record | ||
Public tax history
| Year | Property taxes | Tax assessment |
|---|---|---|
| 2025 | $10,024 +7.2% | $1,514,200 +4.1% |
| 2024 | $9,349 +5.4% | $1,454,000 +14.9% |
| 2023 | $8,873 +0.3% | $1,265,800 +16.9% |
Find assessor info on the county website
Neighborhood: 02649
Nearby schools
GreatSchools rating
- 3/10Quashnet SchoolGrades: 3-6Distance: 1.6 mi
- 5/10Mashpee High SchoolGrades: 7-12Distance: 1.2 mi
Schools provided by the listing agent
- District: Mashpee
Source: CCIMLS. This data may not be complete. We recommend contacting the local school district to confirm school assignments for this home.
Sell for more on Zillow
Get a free Zillow Showcase℠ listing and you could sell for .
$2,760,900
2% more+ $55,218
With Zillow Showcase(estimated)
$2,816,118