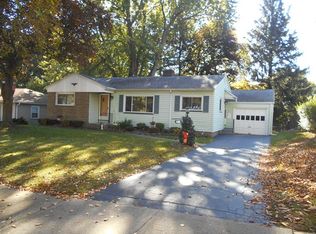Closed
$187,800
87 Highwood Rd, Rochester, NY 14609
3beds
1,120sqft
Single Family Residence
Built in 1951
9,147.6 Square Feet Lot
$218,400 Zestimate®
$168/sqft
$2,081 Estimated rent
Home value
$218,400
$205,000 - $232,000
$2,081/mo
Zestimate® history
Loading...
Owner options
Explore your selling options
What's special
You are going to love this charming ranch style home nestled in the Pardee Hill neighborhood of Irondequoit. Inside, you'll find a spacious open-plan living area, bathed in natural light featuring a cozy wood burning fireplace, and beaming hardwood floors that run through the living room and into each of the 3 bedrooms. The kitchen provides space to dine in or enjoy your meals in the adjacent dining room. Step out onto the enclosed back porch that provides an extra space for relaxation, storage, or hobbies! You will love the private backyard with lots of green space and a spacious deck. The basement provides tons of potential for an extra living space or workshop. Updates: Furnace 2014, A/C 2014, some fresh paint. This home is ready for the next owner to make it their own! Delayed negotiations Tuesday, July 25th at 2pm.
Zillow last checked: 8 hours ago
Listing updated: August 30, 2023 at 08:49am
Listed by:
Amanda E Friend-Gigliotti 585-622-7181,
Keller Williams Realty Greater Rochester
Bought with:
Adrienne Lee DeFazio, 10401338223
Blue Arrow Real Estate
Source: NYSAMLSs,MLS#: R1483992 Originating MLS: Rochester
Originating MLS: Rochester
Facts & features
Interior
Bedrooms & bathrooms
- Bedrooms: 3
- Bathrooms: 1
- Full bathrooms: 1
- Main level bathrooms: 1
- Main level bedrooms: 3
Heating
- Gas, Forced Air
Cooling
- Central Air
Appliances
- Included: Dryer, Free-Standing Range, Gas Water Heater, Oven, Refrigerator, Washer
Features
- Eat-in Kitchen
- Flooring: Hardwood, Laminate, Varies
- Basement: Full
- Number of fireplaces: 1
Interior area
- Total structure area: 1,120
- Total interior livable area: 1,120 sqft
Property
Parking
- Total spaces: 1
- Parking features: Attached, Garage
- Attached garage spaces: 1
Features
- Levels: One
- Stories: 1
- Patio & porch: Deck, Enclosed, Porch
- Exterior features: Blacktop Driveway, Deck
Lot
- Size: 9,147 sqft
- Dimensions: 69 x 125
- Features: Residential Lot
Details
- Parcel number: 2634000921900005009000
- Special conditions: Standard
Construction
Type & style
- Home type: SingleFamily
- Architectural style: Ranch
- Property subtype: Single Family Residence
Materials
- Vinyl Siding, PEX Plumbing
- Foundation: Block
Condition
- Resale
- Year built: 1951
Utilities & green energy
- Electric: Circuit Breakers
- Sewer: Connected
- Water: Connected, Public
- Utilities for property: Cable Available, High Speed Internet Available, Sewer Connected, Water Connected
Community & neighborhood
Location
- Region: Rochester
- Subdivision: Pardee Estates
Other
Other facts
- Listing terms: Cash,Conventional,FHA,VA Loan
Price history
| Date | Event | Price |
|---|---|---|
| 8/23/2023 | Sold | $187,800+29.6%$168/sqft |
Source: | ||
| 7/26/2023 | Pending sale | $144,900$129/sqft |
Source: | ||
| 7/19/2023 | Listed for sale | $144,900$129/sqft |
Source: | ||
Public tax history
| Year | Property taxes | Tax assessment |
|---|---|---|
| 2024 | -- | $177,000 +6.6% |
| 2023 | -- | $166,000 +57.9% |
| 2022 | -- | $105,100 |
Find assessor info on the county website
Neighborhood: 14609
Nearby schools
GreatSchools rating
- 4/10Laurelton Pardee Intermediate SchoolGrades: 3-5Distance: 0.4 mi
- 5/10East Irondequoit Middle SchoolGrades: 6-8Distance: 0.7 mi
- 6/10Eastridge Senior High SchoolGrades: 9-12Distance: 1.7 mi
Schools provided by the listing agent
- District: East Irondequoit
Source: NYSAMLSs. This data may not be complete. We recommend contacting the local school district to confirm school assignments for this home.
