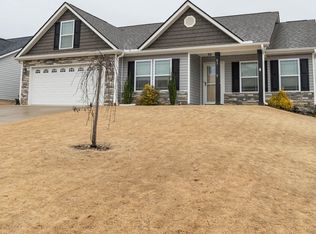Sold co op member
$299,900
87 Highland Springs Loop, Inman, SC 29349
3beds
1,600sqft
Single Family Residence
Built in 2018
10,454.4 Square Feet Lot
$307,900 Zestimate®
$187/sqft
$1,875 Estimated rent
Home value
$307,900
$280,000 - $336,000
$1,875/mo
Zestimate® history
Loading...
Owner options
Explore your selling options
What's special
Gorgeous Custom Built home the owners didn't spare any expense, as you enter the home, the greatroom has 10 ft ceilings, chair rail, crown molding, ceiling fan with remote feature, plus 5 inch baseboards throughout the home. Kitchen has custom granite, custom backsplash, 42 inch custom cabinets, oven has hidden element, and convection feature, plenty of counter space, pantry, plus nice center Island. Master bath has a custom built shower, beautiful marble with under mount double sinks, pocket doors, LVP flooring, walk-in closet, and linen closet. Master bedroom has ceiling fan with remote features. Guest bath has large linen closet, custom marble, oversized vanity, with undermount sink, and LVP flooring. The guest bedrooms have large double closets, and ceiling fans. As a added feature all cellular shades will remain. Superior grade Laminate flooring installed in GR, DR, kitchen, and 3rd bedroom. Laundry room is very spaceous and has plenty of shelving, also LVP flooring. Attic has floorboards installed, for added storage. The home has a security system not monitored, that will remain with the property. Screened porch 12 X 12, Patio 12 X 14 with pergola, private fully fenced backyard with 3 gates, double garage, and nice landscaped yard. Come See This Beautiful Custom built Archer plan want last long.
Zillow last checked: 8 hours ago
Listing updated: August 27, 2024 at 04:21pm
Listed by:
Bonnie Goforth 864-909-0507,
Agent Group Realty - Greenville
Bought with:
Rick Long, SC
Cornerstone Real Estate Group
Source: SAR,MLS#: 311732
Facts & features
Interior
Bedrooms & bathrooms
- Bedrooms: 3
- Bathrooms: 2
- Full bathrooms: 2
Primary bedroom
- Level: First
Bedroom 2
- Level: First
Bedroom 3
- Level: First
Dining room
- Level: First
Great room
- Level: First
Kitchen
- Level: First
Laundry
- Level: First
Patio
- Level: First
- Area: 168
- Dimensions: 12X14
Screened porch
- Level: First
- Area: 144
- Dimensions: 12X12
Heating
- Heat Pump, Electricity
Cooling
- Heat Pump, Electricity
Appliances
- Included: Dishwasher, Disposal, Microwave, Cooktop, Electric Cooktop, Convection Oven, Electric Oven, Free-Standing Range, Self Cleaning Oven, Range Hood, Electric Range, Electric Water Heater
- Laundry: 1st Floor, In Garage
Features
- Ceiling Fan(s), Attic Stairs Pulldown, Ceiling - Smooth, Solid Surface Counters, Open Floorplan, Split Bedroom Plan
- Flooring: Carpet, Laminate, Luxury Vinyl
- Doors: Storm Door(s)
- Windows: Insulated Windows, Tilt-Out, Window Treatments
- Has basement: No
- Attic: Pull Down Stairs,Storage
- Has fireplace: No
Interior area
- Total interior livable area: 1,600 sqft
- Finished area above ground: 1,600
- Finished area below ground: 0
Property
Parking
- Total spaces: 2
- Parking features: Attached, Garage Door Opener, Garage, Attached Garage
- Attached garage spaces: 2
- Has uncovered spaces: Yes
Features
- Levels: One
- Patio & porch: Patio, Porch, Screened
- Exterior features: Aluminum/Vinyl Trim
- Pool features: Community
- Fencing: Fenced
Lot
- Size: 10,454 sqft
Details
- Parcel number: 2420001216
Construction
Type & style
- Home type: SingleFamily
- Architectural style: Traditional,Raised Ranch
- Property subtype: Single Family Residence
Materials
- Stone, Vinyl Siding
- Foundation: Slab
- Roof: Architectural
Condition
- New construction: No
- Year built: 2018
Details
- Builder name: Enchanted
Utilities & green energy
- Sewer: Public Sewer
- Water: Public, Inman
Community & neighborhood
Security
- Security features: Smoke Detector(s)
Community
- Community features: Street Lights, Pool
Location
- Region: Inman
- Subdivision: Highland Springs
HOA & financial
HOA
- Has HOA: Yes
- HOA fee: $345 annually
- Amenities included: Pool, Street Lights
- Services included: Common Area
Price history
| Date | Event | Price |
|---|---|---|
| 6/28/2024 | Sold | $299,900$187/sqft |
Source: | ||
| 5/26/2024 | Pending sale | $299,900$187/sqft |
Source: | ||
| 5/23/2024 | Listed for sale | $299,900+79.3%$187/sqft |
Source: | ||
| 1/19/2018 | Sold | $167,250$105/sqft |
Source: | ||
Public tax history
| Year | Property taxes | Tax assessment |
|---|---|---|
| 2025 | -- | $11,996 +56% |
| 2024 | $946 | $7,691 |
| 2023 | $946 | $7,691 +15% |
Find assessor info on the county website
Neighborhood: 29349
Nearby schools
GreatSchools rating
- 8/10James H. Hendrix Elementary SchoolGrades: PK-5Distance: 3.9 mi
- 7/10Boiling Springs Middle SchoolGrades: 6-8Distance: 3.5 mi
- 7/10Boiling Springs High SchoolGrades: 9-12Distance: 4.9 mi
Schools provided by the listing agent
- Elementary: 2-Hendrix Elem
- Middle: 2-Boiling Springs
- High: 2-Boiling Springs
Source: SAR. This data may not be complete. We recommend contacting the local school district to confirm school assignments for this home.
Get a cash offer in 3 minutes
Find out how much your home could sell for in as little as 3 minutes with a no-obligation cash offer.
Estimated market value
$307,900
