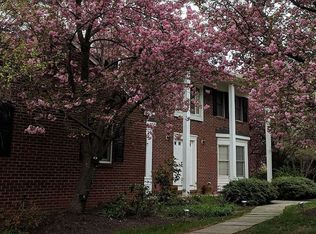
Closed
$1,355,000
87 Highland Cir, Berkeley Heights Twp., NJ 07922
5beds
4baths
--sqft
Single Family Residence
Built in 1986
0.36 Acres Lot
$1,402,800 Zestimate®
$--/sqft
$5,908 Estimated rent
Home value
$1,402,800
$1.22M - $1.60M
$5,908/mo
Zestimate® history
Loading...
Owner options
Explore your selling options
What's special
Zillow last checked: December 22, 2025 at 11:15pm
Listing updated: June 16, 2025 at 08:26am
Listed by:
Gina Iacobellis 201-356-3492,
Station Cities
Bought with:
Diane Terry
Keller Williams Realty
Source: GSMLS,MLS#: 3950864
Facts & features
Interior
Bedrooms & bathrooms
- Bedrooms: 5
- Bathrooms: 4
Property
Lot
- Size: 0.36 Acres
- Dimensions: .362 AC
Details
- Parcel number: 0103505000000040
Construction
Type & style
- Home type: SingleFamily
- Property subtype: Single Family Residence
Condition
- Year built: 1986
Community & neighborhood
Location
- Region: Berkeley Heights
Price history
| Date | Event | Price |
|---|---|---|
| 6/16/2025 | Sold | $1,355,000-3.1% |
Source: | ||
| 4/22/2025 | Pending sale | $1,399,000 |
Source: | ||
| 4/22/2025 | Listing removed | $6,000 |
Source: | ||
| 4/14/2025 | Price change | $6,000-7.7% |
Source: | ||
| 4/10/2025 | Price change | $1,399,000+95.1% |
Source: | ||
Public tax history
| Year | Property taxes | Tax assessment |
|---|---|---|
| 2024 | $19,930 +1.5% | $464,900 |
| 2023 | $19,642 +0.6% | $464,900 |
| 2022 | $19,521 +0.6% | $464,900 |
Find assessor info on the county website
Neighborhood: 07922
Nearby schools
GreatSchools rating
- NAMcmillin Early Child CenterGrades: PK-2Distance: 1.1 mi
- 7/10Columbia Middle SchoolGrades: 6-8Distance: 1.4 mi
- 8/10Governor Livingston High SchoolGrades: 9-12Distance: 1.8 mi
Get a cash offer in 3 minutes
Find out how much your home could sell for in as little as 3 minutes with a no-obligation cash offer.
Estimated market value
$1,402,800
Get a cash offer in 3 minutes
Find out how much your home could sell for in as little as 3 minutes with a no-obligation cash offer.
Estimated market value
$1,402,800