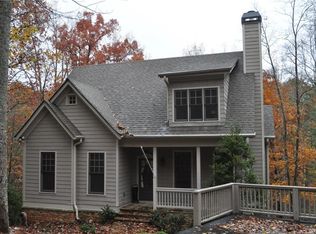Closed
$495,000
87 Hemlock Cir, Jasper, GA 30143
3beds
--sqft
Single Family Residence
Built in 2005
0.99 Acres Lot
$505,200 Zestimate®
$--/sqft
$2,379 Estimated rent
Home value
$505,200
$409,000 - $626,000
$2,379/mo
Zestimate® history
Loading...
Owner options
Explore your selling options
What's special
A great home with a master bedroom suite on every level - extreme privacy for yourself and guests. Each suite which comfortably holds King Size beds as well as full bathroom and walk-in closet. This could be your full or part-time home as soon as you are ready to close.It is perfectly located on a quite cul-de-sac located within minutes of the Big Canoe Golf Course, Clubhouse, Swim Club and Wellness Center. A half bath is on the main level for guestsCO usage. The covered screen porch on the main level creates a cozy outdoor space to visit with friends or family or just settle down and read a book or enjoy an afternoon nap. Family or guests can expand into the 2nd family room on the Terrace Level. There is an additional covered lower level deck to enjoy. Lot is large enough to add a carport or garage if desired. Hardwood flooring recently added to upper level bedroom. Home is being SOLD with most furnishings which will make it a smooth transition for you to begin enjoying the seasons of Big Canoe. $4,000.00 capital contribution fee paid by the purchaser to the Big Canoe Property OwnersCO Association will be due at closing. Pursuant to Article II, Section 1, Paragraph bb of the Class CAC Covenants for the Big Canoe community, all property transfers are subject to the Big Canoe developerCOs right of first refusal.
Zillow last checked: 8 hours ago
Listing updated: July 08, 2024 at 09:49am
Listed by:
Wanda Stewart 706-299-9515,
RE/MAX Five Star
Bought with:
Melanie Schwartz, 384137
eXp Realty
Source: GAMLS,MLS#: 10284426
Facts & features
Interior
Bedrooms & bathrooms
- Bedrooms: 3
- Bathrooms: 4
- Full bathrooms: 3
- 1/2 bathrooms: 1
- Main level bathrooms: 1
- Main level bedrooms: 1
Kitchen
- Features: Breakfast Bar
Heating
- Central, Electric, Zoned
Cooling
- Ceiling Fan(s), Central Air, Zoned
Appliances
- Included: Dishwasher, Disposal, Dryer, Electric Water Heater, Microwave, Refrigerator, Washer
- Laundry: Other
Features
- Master On Main Level, Walk-In Closet(s)
- Flooring: Carpet, Hardwood, Tile
- Basement: Bath Finished,Exterior Entry,Finished,Full,Interior Entry
- Number of fireplaces: 1
- Common walls with other units/homes: No Common Walls
Interior area
- Total structure area: 0
- Finished area above ground: 0
- Finished area below ground: 0
Property
Parking
- Total spaces: 2
- Parking features: Parking Pad
- Has uncovered spaces: Yes
Features
- Levels: Three Or More
- Stories: 3
- Patio & porch: Deck, Screened
- Has view: Yes
- View description: Mountain(s)
- Waterfront features: No Dock Or Boathouse
- Body of water: None
Lot
- Size: 0.99 Acres
- Features: Cul-De-Sac, Sloped
- Residential vegetation: Wooded
Details
- Parcel number: 046A 216
Construction
Type & style
- Home type: SingleFamily
- Architectural style: Craftsman
- Property subtype: Single Family Residence
Materials
- Concrete
- Roof: Composition
Condition
- Resale
- New construction: No
- Year built: 2005
Utilities & green energy
- Sewer: Septic Tank
- Water: Public
- Utilities for property: Cable Available, Electricity Available, Phone Available, Underground Utilities, Water Available
Community & neighborhood
Security
- Security features: Smoke Detector(s)
Community
- Community features: Clubhouse, Fitness Center, Gated, Golf, Lake, Marina, Playground, Pool
Location
- Region: Jasper
- Subdivision: Big Canoe
HOA & financial
HOA
- Has HOA: Yes
- Services included: Management Fee, Private Roads
Other
Other facts
- Listing agreement: Exclusive Right To Sell
Price history
| Date | Event | Price |
|---|---|---|
| 7/3/2024 | Sold | $495,000-2% |
Source: | ||
| 6/19/2024 | Pending sale | $505,000 |
Source: | ||
| 6/2/2024 | Price change | $505,000-5.6% |
Source: | ||
| 4/20/2024 | Listed for sale | $535,000+64.6% |
Source: | ||
| 8/10/2020 | Listing removed | $325,000 |
Source: Harry Norman Realtors #6734660 | ||
Public tax history
| Year | Property taxes | Tax assessment |
|---|---|---|
| 2024 | $2,500 -1.5% | $128,293 |
| 2023 | $2,539 -2.7% | $128,293 |
| 2022 | $2,609 -5.9% | $128,293 |
Find assessor info on the county website
Neighborhood: 30143
Nearby schools
GreatSchools rating
- 6/10Tate Elementary SchoolGrades: PK-4Distance: 5.4 mi
- 3/10Pickens County Middle SchoolGrades: 7-8Distance: 7 mi
- 6/10Pickens County High SchoolGrades: 9-12Distance: 5.7 mi
Schools provided by the listing agent
- Elementary: Tate
- Middle: Jasper
- High: Pickens County
Source: GAMLS. This data may not be complete. We recommend contacting the local school district to confirm school assignments for this home.
Get a cash offer in 3 minutes
Find out how much your home could sell for in as little as 3 minutes with a no-obligation cash offer.
Estimated market value
$505,200
Get a cash offer in 3 minutes
Find out how much your home could sell for in as little as 3 minutes with a no-obligation cash offer.
Estimated market value
$505,200
