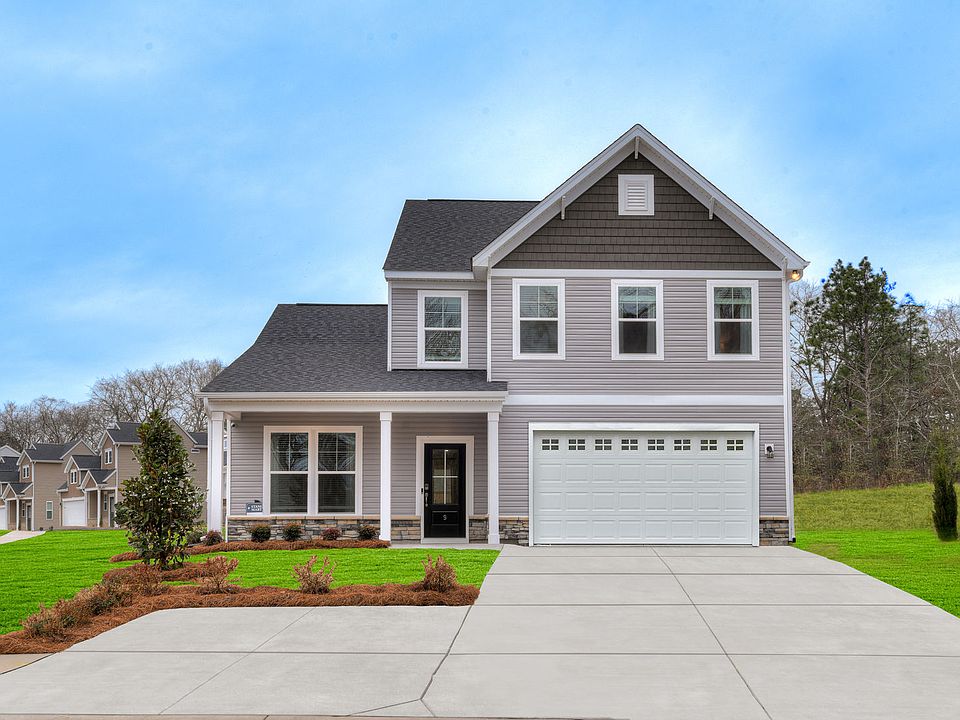Are you in search of the perfect family home that offers ample space and the potential for cherished memories? Look no further than the stunning Jefferson plan, a 2-story gem with 4 spacious bedrooms, 2.5 bathrooms, and a 2-car garage. This home has it all.As you move further into the heart of the home, you'll be charmed by the open-concept layout of the kitchen, breakfast area, and family room. This design fosters an ambiance of togetherness, perfect for entertaining while preparing meals. Envision gathering around the large island, engaging in lively conversations, and creating treasured memories.The primary bedroom, conveniently situated off the family room, offers a true retreat with dual sinks and a luxurious 5' shower. This sanctuary provides an oasis of relaxation, allowing you to unwind after a long day.Venturing upstairs, you'll find three additional bedrooms and a full bath, providing ample space for family or guests. The upper flex area opens up even more possibilities, whether it's a playroom, home gym, or cozy reading nook.With its captivating design, thoughtful features, and generous space, this home is a dream come true. Don't miss the opportunity to make it yours. Your future awaits! Disclaimer: CMLS has not reviewed and, therefore, does not endorse vendors who may appear in listings. Move In Ready Appliance package available before 6/30
Pending
$339,900
87 Harvest Moon Dr, Elgin, SC 29045
4beds
2,797sqft
Single Family Residence
Built in 2025
9,147.6 Square Feet Lot
$339,900 Zestimate®
$122/sqft
$30/mo HOA
- 106 days
- on Zillow |
- 87 |
- 1 |
Zillow last checked: 7 hours ago
Listing updated: June 28, 2025 at 10:17am
Listed by:
Cameron Queen,
ERA Wilder Realty
Source: Consolidated MLS,MLS#: 606522
Travel times
Schedule tour
Select your preferred tour type — either in-person or real-time video tour — then discuss available options with the builder representative you're connected with.
Facts & features
Interior
Bedrooms & bathrooms
- Bedrooms: 4
- Bathrooms: 3
- Full bathrooms: 2
- 1/2 bathrooms: 1
- Partial bathrooms: 1
- Main level bathrooms: 2
Rooms
- Room types: Loft
Primary bedroom
- Features: Separate Shower, Walk-In Closet(s), Separate Water Closet
- Level: Main
Bedroom 2
- Features: Walk-In Closet(s)
- Level: Second
Bedroom 3
- Features: Walk-In Closet(s)
- Level: Second
Bedroom 4
- Features: Walk-In Closet(s)
- Level: Second
Great room
- Level: Main
Kitchen
- Features: Bar, Kitchen Island, Pantry, Cabinets-Stained, Backsplash-Tiled, Counter Tops-Quartz
- Level: Main
Living room
- Level: Main
Heating
- Gas 2nd Lvl
Cooling
- Heat Pump 2nd Lvl
Appliances
- Included: Free-Standing Range, Gas Range, Dishwasher, Disposal, Microwave Above Stove, Tankless Water Heater, Gas Water Heater
- Laundry: Utility Room, Main Level
Features
- Ceiling Fan(s)
- Flooring: Luxury Vinyl, Tile
- Has basement: No
- Attic: Attic Access
- Number of fireplaces: 1
- Fireplace features: Electric
Interior area
- Total structure area: 2,797
- Total interior livable area: 2,797 sqft
Property
Parking
- Total spaces: 2
- Parking features: Garage - Attached
- Attached garage spaces: 2
Features
- Stories: 2
- Patio & porch: Patio
Lot
- Size: 9,147.6 Square Feet
- Features: Corner Lot, Sprinkler
Details
- Parcel number: 3350000031SKY
Construction
Type & style
- Home type: SingleFamily
- Architectural style: Traditional
- Property subtype: Single Family Residence
Materials
- Brick-Partial-AbvFound, Vinyl
- Foundation: Slab
Condition
- New Construction
- New construction: Yes
- Year built: 2025
Details
- Builder name: Stanley Martin Homes
Utilities & green energy
- Sewer: Public Sewer
- Water: Public
Community & HOA
Community
- Security: Smoke Detector(s)
- Subdivision: Harvest Ridge
HOA
- Has HOA: Yes
- Services included: Common Area Maintenance, Green Areas
- HOA fee: $360 annually
Location
- Region: Elgin
Financial & listing details
- Price per square foot: $122/sqft
- Date on market: 4/15/2025
- Listing agreement: Exclusive Right To Sell
- Road surface type: Paved
About the community
Stanley Martin builds new construction single-family homes in the Elgin, South Carolina neighborhood of Harvest Ridge only minutes from the Village of Sandhill. Welcome to Harvest Ridge, offering beautiful homes just over the county line in a beautiful setting, with low Kershaw County taxes and award winning schools only minutes from the Village of Sandhill. Harvest Ridge is also eligible for USDA Rural Housing 100 percent financing and a short distance to both Fort Jackson and Shaw AFB.
Source: Stanley Martin Homes

