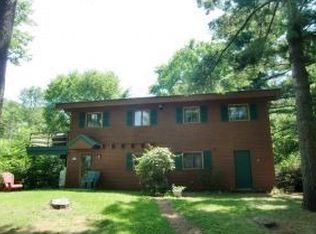Closed
Listed by:
Kara Koptiuch,
Vermont Real Estate Company 802-540-8300
Bought with: IPJ Real Estate
$545,000
87 Grey Ledge Road, Middlebury, VT 05753
3beds
2,220sqft
Single Family Residence
Built in 1984
0.45 Acres Lot
$556,400 Zestimate®
$245/sqft
$3,184 Estimated rent
Home value
$556,400
Estimated sales range
Not available
$3,184/mo
Zestimate® history
Loading...
Owner options
Explore your selling options
What's special
Fantastic opportunity to own an immaculate, move-in ready Cape-style home that offers much more than meets the eye. Located in one of Middlebury's most sought after locations just minutes from the village green, shopping, a plethora of dining experiences, abundant outdoor recreation opportunities, easy access to Rt 7 & a straight shot North to Vergennes/Burlington. The perfect combination of post & beam charm & modern finishes including wide pine hardwood, exposed beams & multiple levels of living space offering architectural interest throughout. With 3 bedrooms, 3 baths & over 2200 SF of finished living space, there's plenty of room to spread out. A spacious mudroom w/a dutch door leads to the updated kitchen featuring quartz countertops, stainless steel appliances, floating shelving & center island. The 1st floor also includes a half bath, living room w/built-in shelving, gas stove & a private office nook. A half flight of stairs down from the main level is a sunroom w/a window wall, vaulted ceiling and another gas stove. The lowest level has two separate finished bonus spaces and the laundry room. On the 2nd floor is the primary bedroom w/ensuite bath & walk-in closet, 2 additional bedrooms and a full bathroom. Some other noteworthy features include a standing-seam roof (2020), 4 mini splits, entire exterior painted (2022), newer water heater (2021), whole-house humidifier and fully fenced yard (2021). This very special home will start viewings on Thursday August 29th.
Zillow last checked: 8 hours ago
Listing updated: October 15, 2024 at 07:21am
Listed by:
Kara Koptiuch,
Vermont Real Estate Company 802-540-8300
Bought with:
Beth Stanway
IPJ Real Estate
Source: PrimeMLS,MLS#: 5011313
Facts & features
Interior
Bedrooms & bathrooms
- Bedrooms: 3
- Bathrooms: 3
- Full bathrooms: 2
- 1/2 bathrooms: 1
Heating
- Propane, Electric, Forced Air, Mini Split
Cooling
- Mini Split
Appliances
- Included: Down Draft Cooktop, Dishwasher, Dryer, Refrigerator, Washer, Electric Water Heater
- Laundry: In Basement
Features
- Ceiling Fan(s), Kitchen Island, Kitchen/Dining, Primary BR w/ BA, Natural Light, Natural Woodwork, Walk-In Closet(s), Walk-in Pantry
- Flooring: Tile, Wood
- Windows: Blinds
- Basement: Partially Finished,Storage Space,Interior Entry
- Attic: Attic with Hatch/Skuttle
Interior area
- Total structure area: 2,440
- Total interior livable area: 2,220 sqft
- Finished area above ground: 1,720
- Finished area below ground: 500
Property
Parking
- Total spaces: 1
- Parking features: Gravel, Direct Entry, Driveway, Garage
- Garage spaces: 1
- Has uncovered spaces: Yes
Accessibility
- Accessibility features: 1st Floor 1/2 Bathroom, Hard Surface Flooring
Features
- Levels: One and One Half
- Stories: 1
- Exterior features: Garden
- Fencing: Dog Fence,Full
- Frontage length: Road frontage: 80
Lot
- Size: 0.45 Acres
- Features: Country Setting, Landscaped, Subdivided, Near Shopping, Near Skiing, Neighborhood, Rural
Details
- Parcel number: 38712011321
- Zoning description: Residential
Construction
Type & style
- Home type: SingleFamily
- Architectural style: Cape
- Property subtype: Single Family Residence
Materials
- Wood Frame, Clapboard Exterior
- Foundation: Concrete
- Roof: Standing Seam
Condition
- New construction: No
- Year built: 1984
Utilities & green energy
- Electric: Circuit Breakers
- Sewer: Public Sewer
- Utilities for property: Cable Available
Community & neighborhood
Security
- Security features: Carbon Monoxide Detector(s), Smoke Detector(s)
Location
- Region: Middlebury
Other
Other facts
- Road surface type: Paved
Price history
| Date | Event | Price |
|---|---|---|
| 10/11/2024 | Sold | $545,000$245/sqft |
Source: | ||
| 9/2/2024 | Contingent | $545,000$245/sqft |
Source: | ||
| 8/26/2024 | Listed for sale | $545,000+28.2%$245/sqft |
Source: | ||
| 4/29/2021 | Sold | $425,000-10.5%$191/sqft |
Source: | ||
| 3/4/2021 | Contingent | $475,000$214/sqft |
Source: | ||
Public tax history
| Year | Property taxes | Tax assessment |
|---|---|---|
| 2024 | -- | $280,100 |
| 2023 | -- | $280,100 |
| 2022 | -- | $280,100 |
Find assessor info on the county website
Neighborhood: 05753
Nearby schools
GreatSchools rating
- 7/10Middlebury Id #4 SchoolGrades: PK-5Distance: 1.4 mi
- 6/10Middlebury Union Middle SchoolGrades: 6-8Distance: 2 mi
- 9/10Middlebury Senior Uhsd #3Grades: 9-12Distance: 1.6 mi
Schools provided by the listing agent
- Elementary: Middlebury ID #4 School
- Middle: Middlebury Union Middle #3
- High: Middlebury Senior UHSD #3
- District: Addison Central
Source: PrimeMLS. This data may not be complete. We recommend contacting the local school district to confirm school assignments for this home.
Get pre-qualified for a loan
At Zillow Home Loans, we can pre-qualify you in as little as 5 minutes with no impact to your credit score.An equal housing lender. NMLS #10287.
