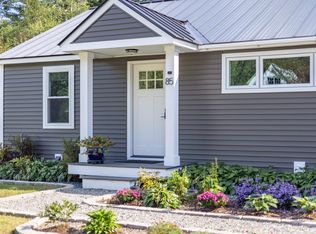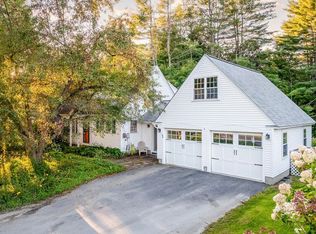Closed
Listed by:
Leah McLaughry,
Four Seasons Sotheby's Int'l Realty 603-643-6070,
Evan Pierce,
Four Seasons Sotheby's Int'l Realty
Bought with: KW Vermont Woodstock
$465,000
87 Greensboro Road, Hanover, NH 03755
2beds
845sqft
Ranch
Built in 1940
0.38 Acres Lot
$471,200 Zestimate®
$550/sqft
$2,751 Estimated rent
Home value
$471,200
$415,000 - $537,000
$2,751/mo
Zestimate® history
Loading...
Owner options
Explore your selling options
What's special
Charming 2-bedroom Bungalow, thoughtfully updated, and ideally located near Dartmouth Hitchcock Medical Center and downtown Hanover. This home is perfect for those seeking a low-maintenance lifestyle with a small footprint, offering the benefits of single-family living. Situated in a desirable Hanover neighborhood, you'll enjoy your own backyard space featuring a firepit and a small patio, perfect for outdoor dining in the summer. A small back deck provides space for a grill, while a lovely three-season room overlooks the yard. Inside, the beautifully updated kitchen boasts cherry countertops, plenty of storage, a farmhouse sink, and a two-seat peninsula bar. The open living and dining area flow seamlessly from the kitchen, and there are two comfortable bedrooms and a tastefully appointed full bath. The basement offers versatile space for storage, utilities, a workbench, and laundry, plus room for one small car to park. It's been spray foamed for improved energy efficiency. This home has served as both a full-time residence and a reliable source of rental income for the owners over the years.
Zillow last checked: 8 hours ago
Listing updated: August 07, 2025 at 09:05am
Listed by:
Leah McLaughry,
Four Seasons Sotheby's Int'l Realty 603-643-6070,
Evan Pierce,
Four Seasons Sotheby's Int'l Realty
Bought with:
Allison Griep
KW Vermont Woodstock
Source: PrimeMLS,MLS#: 5036660
Facts & features
Interior
Bedrooms & bathrooms
- Bedrooms: 2
- Bathrooms: 1
- Full bathrooms: 1
Heating
- Propane, Forced Air
Cooling
- None
Appliances
- Included: Dishwasher, Range Hood, Gas Range, Refrigerator, Washer, Gas Dryer
- Laundry: In Basement
Features
- Living/Dining
- Flooring: Tile, Wood
- Basement: Concrete Floor,Full,Storage Space,Unfinished,Exterior Entry,Basement Stairs,Interior Entry
Interior area
- Total structure area: 1,613
- Total interior livable area: 845 sqft
- Finished area above ground: 845
- Finished area below ground: 0
Property
Parking
- Total spaces: 1
- Parking features: Shared Driveway, Paved, Driveway
- Garage spaces: 1
- Has uncovered spaces: Yes
Features
- Levels: Two
- Stories: 2
- Patio & porch: Patio
- Exterior features: Deck, Garden
Lot
- Size: 0.38 Acres
- Features: Level, Open Lot, In Town
Details
- Parcel number: HNOVM026B024L001
- Zoning description: SR2
Construction
Type & style
- Home type: SingleFamily
- Architectural style: Ranch
- Property subtype: Ranch
Materials
- Wood Frame, Aluminum Siding
- Foundation: Block, Concrete
- Roof: Standing Seam
Condition
- New construction: No
- Year built: 1940
Utilities & green energy
- Electric: Circuit Breakers
- Sewer: Public Sewer
- Utilities for property: Cable
Community & neighborhood
Location
- Region: Hanover
Price history
| Date | Event | Price |
|---|---|---|
| 8/7/2025 | Sold | $465,000-6.8%$550/sqft |
Source: | ||
| 6/26/2025 | Price change | $499,000-8.4%$591/sqft |
Source: | ||
| 5/30/2025 | Price change | $545,000-3.5%$645/sqft |
Source: | ||
| 5/5/2025 | Price change | $565,000-5%$669/sqft |
Source: | ||
| 4/17/2025 | Listed for sale | $595,000+178%$704/sqft |
Source: | ||
Public tax history
| Year | Property taxes | Tax assessment |
|---|---|---|
| 2024 | $5,698 +3.9% | $295,700 |
| 2023 | $5,482 +4.2% | $295,700 |
| 2022 | $5,261 +15.2% | $295,700 |
Find assessor info on the county website
Neighborhood: 03755
Nearby schools
GreatSchools rating
- 9/10Bernice A. Ray SchoolGrades: K-5Distance: 2.2 mi
- 8/10Frances C. Richmond SchoolGrades: 6-8Distance: 2.5 mi
- 9/10Hanover High SchoolGrades: 9-12Distance: 1.7 mi
Schools provided by the listing agent
- Elementary: Bernice A. Ray School
- Middle: Frances C. Richmond Middle Sch
- High: Hanover High School
- District: Dresden
Source: PrimeMLS. This data may not be complete. We recommend contacting the local school district to confirm school assignments for this home.
Get pre-qualified for a loan
At Zillow Home Loans, we can pre-qualify you in as little as 5 minutes with no impact to your credit score.An equal housing lender. NMLS #10287.

