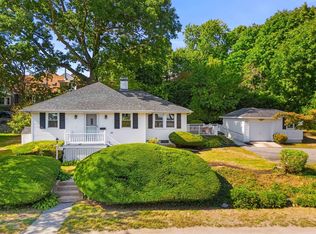'Home' has always been a sanctuary - a place for inventing the story of ourselves. Recently, we've asked our homes to provide so much more than a shelter, an escape from the world. With loads of soul & a "Grand View" of the city, #87 debuts as a sun-splashed oasis in the heart of the Brackett district. Thoughtfully planned to celebrate original craftsmanship, this gem has been remodeled to live like a new home. Rediscover the joy of home-cooked meals in the front to back kitchen which offers a Quartzite island & high end appliances. Relax by the gas fireplace in the living rm while looking out over the patio & wooded yard through glass doors. Barn doors open to an elusive extra rm, perfect for office etc. Escape to the serenity of the top-floor master suite w/full bath, sitting room, walk-in closet & stunning views. The mid level offers 3 spacious bedrms, bath & laundry, while 2 rooms & 1/2 bath complete the lower level. Watch the sun rise & set at Robbins Farm RIGHT across the Street!
This property is off market, which means it's not currently listed for sale or rent on Zillow. This may be different from what's available on other websites or public sources.
