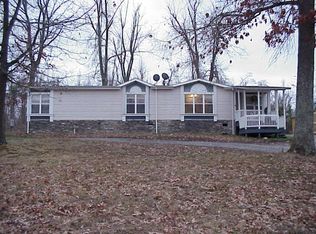THIS HOME OFFERS EVERYTHING YOU HAVE BEEN LOOKING FOR. GORGEOUS SETTING. 3.7 BEAUTIFUL ACRES. HEATED INGROUND POOL INSTALLED IN 2016. 2 CAR DRIVE UNDER GARAGE. 3 CAR DETACHED GARAGE. SWING BED IN BACK YARD STAYS. BEAUTIFULLY LANDSCAPED. JUST ADDED LAST YEAR IS A LARGE COVERED PATIO WITH AGGREGATE CONCRETE FLOOR. NICE COVERED FRONT PORCH ALSO. DISTRESSED PAINTED KITCHEN CABINETS. . LARGE ISLAND WITH JENN-AIR COOK TOP. NEWER CARPET AND LAMINANT FLOORING. GEO-THERMAL HEAT AND AIR IN 2005. TONS OF CLOSETS. NEW ROOF SHINGLES. THERE IS AN EXTRA SEPTIC TANK AND ELECTRIC HOOK UP ON WEST SIDE OF PROPERTY. LOWER LEVEL IS THE DRIVE UNDER GARAGE. 3RD BEDROOM HAS CLOSET JUST OUTSIDE OF ROOM IN HALL. THIS HOME IS LOCATED IN HOPKINS COUNTY BUT HAS A PROVIDENCE MAILING ADDRESS. CALL CHUCK TO SCHEDULE AN APPOINTMENT TO VIEW THIS HOME. 270-836-9090
This property is off market, which means it's not currently listed for sale or rent on Zillow. This may be different from what's available on other websites or public sources.
