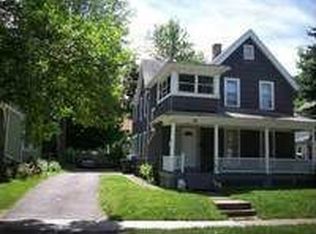Closed
$156,000
87 Glendale Park, Rochester, NY 14613
4beds
2,290sqft
Single Family Residence
Built in 1895
6,050.48 Square Feet Lot
$164,000 Zestimate®
$68/sqft
$1,878 Estimated rent
Maximize your home sale
Get more eyes on your listing so you can sell faster and for more.
Home value
$164,000
$149,000 - $180,000
$1,878/mo
Zestimate® history
Loading...
Owner options
Explore your selling options
What's special
Step into this completely remodeled 4 bed, 1.5 bath 2200+ sq/ft beauty! With all new flooring, paint, kitchen and bathroom this home will be sure to please. The first floor boasts a very large completely re-done eat-in kitchen along with a formal dining area for all your guests. There's a huge family room for entertaining! The first floor bedroom can be used for that or an office. The first floor laundry hook up is conveniently located. Up the freshly re-done stairs, you'll find 3 more very large bedrooms with brand new flooring and paint. The completely redone bathroom is ready for your finishing touches! Lastly, do not miss the HUGE finished attic with separate area for storage. This large home has been upgraded from head to toe with all the space you could need! Outside you will see a large driveway leading to a detached 2 car garage. Quaint and minimal landscaping add to the curb appeal that truly ties this home together, both inside and out! Located very conveniently close to bus routes, shopping centers, and minutes from the downtown Rochester area. Delayed negotiations Tuesday, 1/30/24 @ 4 pm.
Zillow last checked: 8 hours ago
Listing updated: March 22, 2024 at 11:40am
Listed by:
Tiffany A. Hilbert 585-729-0583,
Keller Williams Realty Greater Rochester
Bought with:
Tyronda Howard, 10401298114
Keller Williams Realty Greater Rochester
Source: NYSAMLSs,MLS#: R1518036 Originating MLS: Rochester
Originating MLS: Rochester
Facts & features
Interior
Bedrooms & bathrooms
- Bedrooms: 4
- Bathrooms: 2
- Full bathrooms: 1
- 1/2 bathrooms: 1
- Main level bedrooms: 1
Bedroom 1
- Level: Second
Bedroom 1
- Level: Second
Bedroom 2
- Level: Second
Bedroom 2
- Level: Second
Bedroom 3
- Level: Second
Bedroom 3
- Level: Second
Bedroom 4
- Level: First
Bedroom 4
- Level: First
Basement
- Level: Basement
Basement
- Level: Basement
Dining room
- Level: First
Dining room
- Level: First
Family room
- Level: First
Family room
- Level: First
Kitchen
- Level: First
Kitchen
- Level: First
Heating
- Gas, Forced Air, Hot Water
Appliances
- Included: Gas Cooktop, Gas Water Heater, Microwave, Refrigerator
- Laundry: Main Level
Features
- Attic, Den, Kitchen Island, Window Treatments, Bedroom on Main Level
- Flooring: Luxury Vinyl
- Windows: Drapes
- Basement: Full
- Has fireplace: No
Interior area
- Total structure area: 2,290
- Total interior livable area: 2,290 sqft
Property
Parking
- Total spaces: 2
- Parking features: Detached, Electricity, Garage
- Garage spaces: 2
Accessibility
- Accessibility features: Accessible Bedroom, Accessible Doors
Features
- Stories: 3
- Exterior features: Blacktop Driveway
Lot
- Size: 6,050 sqft
- Dimensions: 50 x 121
- Features: Irregular Lot, Near Public Transit, Residential Lot
Details
- Parcel number: 26140010534000020230000000
- Special conditions: Standard
Construction
Type & style
- Home type: SingleFamily
- Architectural style: A-Frame,Colonial
- Property subtype: Single Family Residence
Materials
- Composite Siding, PEX Plumbing
- Foundation: Stone
- Roof: Asphalt
Condition
- Resale
- Year built: 1895
Utilities & green energy
- Sewer: Connected
- Water: Connected, Public
- Utilities for property: Cable Available, High Speed Internet Available, Sewer Connected, Water Connected
Green energy
- Energy efficient items: Appliances
Community & neighborhood
Location
- Region: Rochester
- Subdivision: Glenwood Mutual Homestead
Other
Other facts
- Listing terms: Cash,Conventional,FHA,VA Loan
Price history
| Date | Event | Price |
|---|---|---|
| 3/21/2024 | Sold | $156,000+20.1%$68/sqft |
Source: | ||
| 2/7/2024 | Pending sale | $129,900$57/sqft |
Source: | ||
| 2/1/2024 | Listing removed | -- |
Source: | ||
| 1/23/2024 | Listed for sale | $129,900+419.6%$57/sqft |
Source: | ||
| 10/18/2022 | Sold | $25,000-16.4%$11/sqft |
Source: | ||
Public tax history
| Year | Property taxes | Tax assessment |
|---|---|---|
| 2024 | -- | $91,600 +105.8% |
| 2023 | -- | $44,500 |
| 2022 | -- | $44,500 |
Find assessor info on the county website
Neighborhood: Edgerton
Nearby schools
GreatSchools rating
- 3/10School 54 Flower City Community SchoolGrades: PK-6Distance: 0.5 mi
- 3/10Joseph C Wilson Foundation AcademyGrades: K-8Distance: 2.1 mi
- 6/10Rochester Early College International High SchoolGrades: 9-12Distance: 2.1 mi
Schools provided by the listing agent
- District: Rochester
Source: NYSAMLSs. This data may not be complete. We recommend contacting the local school district to confirm school assignments for this home.
