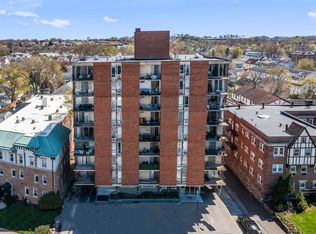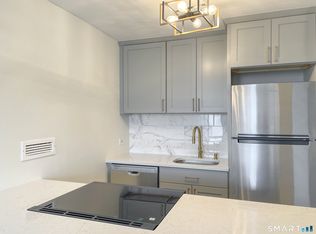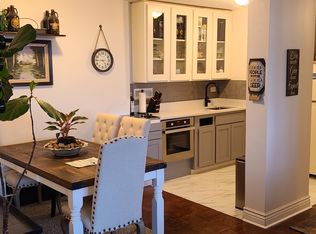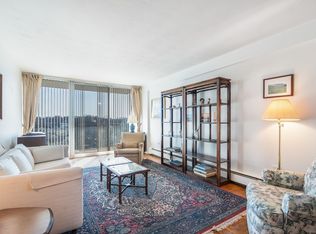Sold for $230,000
$230,000
87 Glenbrook Road #4B, Stamford, CT 06902
1beds
815sqft
Condominium, Apartment
Built in 1965
-- sqft lot
$260,600 Zestimate®
$282/sqft
$2,342 Estimated rent
Home value
$260,600
$245,000 - $276,000
$2,342/mo
Zestimate® history
Loading...
Owner options
Explore your selling options
What's special
Opportunity knocks! Welcome to Glenbrook Towers, located in the heart of Stamford, just minutes from fine dining, shopping, metro north RR and much more. Investors or Owner Occupants will be delighted with this spacious 1BR, 1 bath apartment with hardwood floors, large living room, dining room and balcony. Secure building with laundry onsite, assigned parking, and heat and water included with HOA fees. Enjoy watching the sunrise from the spacious balcony with sliders from both the living room and bedroom. The living room and bedroom are large enough for additional office space, ideal for working from home. Bring your renovation imagination to personalize this apartment, currently occupied by long term tenants. Just 1 mile from Stamford Train Station and Glenbrook Train, bus line located across the street makes this an ideal location for NYC commuters. Don't miss this opportunity! Some photos have been virtually staged.
Zillow last checked: 8 hours ago
Listing updated: September 08, 2023 at 06:14am
Listed by:
Melissa Peet 203-448-6192,
Keller Williams Realty 203-438-9494
Bought with:
Cheryl Bertini, RES.0810926
Redfin Corporation
Source: Smart MLS,MLS#: 170584008
Facts & features
Interior
Bedrooms & bathrooms
- Bedrooms: 1
- Bathrooms: 1
- Full bathrooms: 1
Bedroom
- Features: Balcony/Deck, Sliders, Hardwood Floor
- Level: Main
- Area: 180 Square Feet
- Dimensions: 12 x 15
Bathroom
- Features: Tile Floor
- Level: Main
- Area: 28.06 Square Feet
- Dimensions: 4.6 x 6.1
Dining room
- Features: Ceiling Fan(s), Hardwood Floor
- Level: Main
- Area: 64 Square Feet
- Dimensions: 8 x 8
Kitchen
- Features: Tile Floor
- Level: Main
- Area: 42.9 Square Feet
- Dimensions: 6.5 x 6.6
Living room
- Features: Balcony/Deck, Sliders, Hardwood Floor
- Level: Main
- Area: 180 Square Feet
- Dimensions: 12 x 15
Heating
- Baseboard, Other
Cooling
- None
Appliances
- Included: Electric Range, Oven/Range, Refrigerator, Water Heater
- Laundry: Coin Op Laundry, Common Area
Features
- Basement: None
- Attic: None
- Has fireplace: No
- Common walls with other units/homes: End Unit
Interior area
- Total structure area: 815
- Total interior livable area: 815 sqft
- Finished area above ground: 815
Property
Parking
- Total spaces: 1
- Parking features: Assigned
- Garage spaces: 1
Features
- Stories: 1
- Exterior features: Balcony
Details
- Parcel number: 341569
- Zoning: RH
Construction
Type & style
- Home type: Condo
- Architectural style: Apartment
- Property subtype: Condominium, Apartment
- Attached to another structure: Yes
Materials
- Brick
Condition
- New construction: No
- Year built: 1965
Utilities & green energy
- Sewer: Public Sewer
- Water: Public
Community & neighborhood
Community
- Community features: Medical Facilities, Near Public Transport, Shopping/Mall
Location
- Region: Stamford
- Subdivision: Glenbrook
HOA & financial
HOA
- Has HOA: Yes
- HOA fee: $439 monthly
- Amenities included: Elevator(s), Security, Management
- Services included: Security, Maintenance Grounds, Trash, Snow Removal, Heat, Hot Water, Sewer
Price history
| Date | Event | Price |
|---|---|---|
| 11/29/2023 | Listing removed | -- |
Source: Zillow Rentals Report a problem | ||
| 10/31/2023 | Price change | $1,950-9.3%$2/sqft |
Source: Zillow Rentals Report a problem | ||
| 10/17/2023 | Listed for rent | $2,150$3/sqft |
Source: Zillow Rentals Report a problem | ||
| 9/7/2023 | Sold | $230,000$282/sqft |
Source: | ||
| 8/14/2023 | Pending sale | $230,000$282/sqft |
Source: | ||
Public tax history
| Year | Property taxes | Tax assessment |
|---|---|---|
| 2025 | $3,221 +2.7% | $134,210 |
| 2024 | $3,135 -7.4% | $134,210 |
| 2023 | $3,387 +26.8% | $134,210 +36.5% |
Find assessor info on the county website
Neighborhood: Downtown
Nearby schools
GreatSchools rating
- 4/10Newfield SchoolGrades: K-5Distance: 2.4 mi
- 4/10Rippowam Middle SchoolGrades: 6-8Distance: 2.1 mi
- 2/10Stamford High SchoolGrades: 9-12Distance: 0.3 mi
Get pre-qualified for a loan
At Zillow Home Loans, we can pre-qualify you in as little as 5 minutes with no impact to your credit score.An equal housing lender. NMLS #10287.
Sell with ease on Zillow
Get a Zillow Showcase℠ listing at no additional cost and you could sell for —faster.
$260,600
2% more+$5,212
With Zillow Showcase(estimated)$265,812



