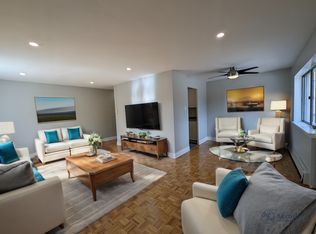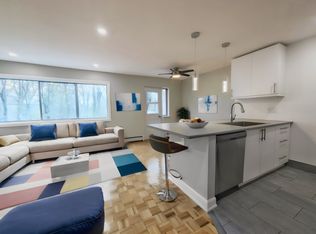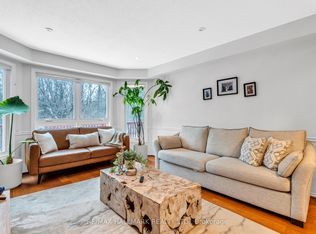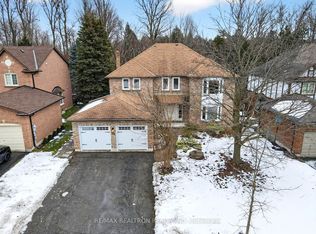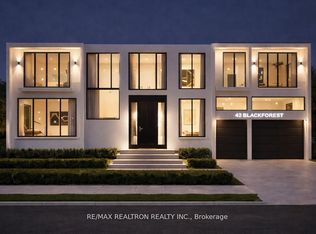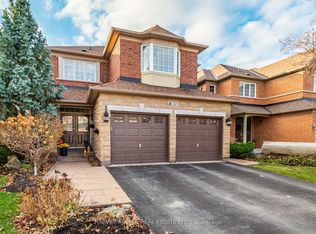Charming and Updated Aurora Village 2-Storey on a premium 62ft x 209ft lot nestled into the Luxurious Kennedy Street West neighbourhood boasting desirable schools, gorgeous parks, and a quick walk to Yonge Street restaurants and amenities. The stately brick exterior is complemented by a wrap-around porch, double-car garage, and long driveway. Inside, the open-concept main floor is bathed in natural light and features a spacious living room complete with large windows and hardwood floors that flow into an elegant dining room with a bay window and walk-out to the wrap-around porch. The modern kitchen features light wood cabinetry, Caesarstone countertops, a centre island with breakfast bar, and direct deck access. The bright eat-in breakfast areas offers scenic backyard views. The family room impresses with a brick gas fireplace, wooden mantel, 11' vaulted ceilings, and sliding doors to the backyard. Convenient main floor laundry with side entrance. Upstairs, the primary bedroom is a luxurious retreat with a spa-like ensuite, sitting area overlooking the backyard, adjoining dressing room, and generous storage. The spacious and bright Finished Basement is complete with 3pc bathroom, recreation room, cozy fireplace, built-in shelving, large above-grade windows, 5th bedroom, and a walk-out that leads into the beautiful backyard is perfect for extended family. The private and expansive backyard oasis features lush greenery, mature trees, multiple seating areas, spacious deck, glass railings, and a cozy patio.
For sale
C$1,775,000
87 George St, Aurora, ON L4G 2S3
5beds
4baths
Single Family Residence
Built in ----
0.3 Acres Lot
$-- Zestimate®
C$--/sqft
C$-- HOA
What's special
- 9 days |
- 18 |
- 1 |
Zillow last checked: 8 hours ago
Listing updated: March 01, 2026 at 02:47pm
Listed by:
ROYAL LEPAGE RCR REALTY
Source: TRREB,MLS®#: N12806790 Originating MLS®#: Toronto Regional Real Estate Board
Originating MLS®#: Toronto Regional Real Estate Board
Facts & features
Interior
Bedrooms & bathrooms
- Bedrooms: 5
- Bathrooms: 4
Primary bedroom
- Level: Second
- Dimensions: 5.91 x 3.47
Bedroom 2
- Level: Second
- Dimensions: 3.74 x 3.28
Bedroom 3
- Level: Second
- Dimensions: 3.61 x 3.18
Bedroom 4
- Level: Second
- Dimensions: 3.99 x 3.05
Breakfast
- Level: Main
- Dimensions: 2.67 x 1.92
Dining room
- Level: Main
- Dimensions: 3.92 x 3.68
Family room
- Level: Main
- Dimensions: 5.7 x 4.31
Game room
- Level: Basement
- Dimensions: 9.74 x 4.52
Kitchen
- Level: Main
- Dimensions: 5.68 x 3.68
Laundry
- Level: Main
- Dimensions: 2.88 x 2.57
Living room
- Level: Main
- Dimensions: 5.09 x 3.94
Office
- Level: Basement
- Dimensions: 4.27 x 3.96
Recreation
- Level: Basement
- Dimensions: 6.01 x 4.32
Heating
- Forced Air, Gas
Cooling
- Central Air
Appliances
- Included: Water Softener
Features
- Central Vacuum, In-Law Capability
- Flooring: Carpet Free
- Basement: Finished with Walk-Out,Separate Entrance
- Has fireplace: Yes
- Fireplace features: Natural Gas
Interior area
- Living area range: 2000-2500 null
Video & virtual tour
Property
Parking
- Total spaces: 8
- Parking features: Garage
- Has garage: Yes
Features
- Stories: 2
- Patio & porch: Deck, Patio
- Exterior features: Landscaped, Privacy
- Pool features: None
- Has view: Yes
- View description: Trees/Woods
Lot
- Size: 0.3 Acres
- Features: Clear View, Library, Park, School, Wooded/Treed
- Topography: Flat,Wooded/Treed
Details
- Parcel number: 036530016
Construction
Type & style
- Home type: SingleFamily
- Property subtype: Single Family Residence
Materials
- Brick
- Foundation: Concrete
- Roof: Asphalt Shingle
Utilities & green energy
- Sewer: Sewer
Community & HOA
Location
- Region: Aurora
Financial & listing details
- Annual tax amount: C$8,866
- Date on market: 2/20/2026
ROYAL LEPAGE RCR REALTY
By pressing Contact Agent, you agree that the real estate professional identified above may call/text you about your search, which may involve use of automated means and pre-recorded/artificial voices. You don't need to consent as a condition of buying any property, goods, or services. Message/data rates may apply. You also agree to our Terms of Use. Zillow does not endorse any real estate professionals. We may share information about your recent and future site activity with your agent to help them understand what you're looking for in a home.
Price history
Price history
Price history is unavailable.
Public tax history
Public tax history
Tax history is unavailable.Climate risks
Neighborhood: L4G
Nearby schools
GreatSchools rating
No schools nearby
We couldn't find any schools near this home.
