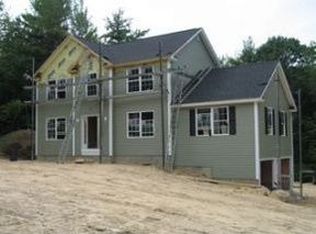Conveniently located three bedroom ranch offers 1.75 baths, open kitchen, dining and living room area. Sunny westerly exposure fills the home with natural light. .92 acres of open land offers ample room for gardens, yard games and pets. 3/4 of the yard is fenced in. Oversized detached heated garage with storage above, great workshop and storage. Above ground pool with new liner, back deck . Three season screen porch off back of the home. Finished basement with two additional rooms, 2nd bath and storage. Stay tuned for additional interior photos! Showings start Tuesday November 19th, 2019. Subject to Sellers finding suitable housing.
This property is off market, which means it's not currently listed for sale or rent on Zillow. This may be different from what's available on other websites or public sources.
