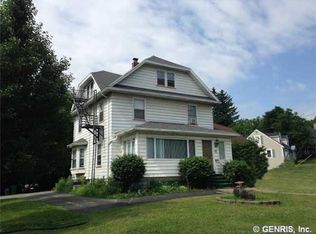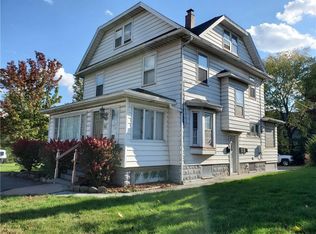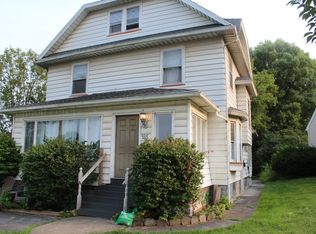Closed
$241,412
87 Garden Dr, Rochester, NY 14609
5beds
1,631sqft
Single Family Residence
Built in 1940
10,018.8 Square Feet Lot
$261,400 Zestimate®
$148/sqft
$2,265 Estimated rent
Home value
$261,400
$243,000 - $282,000
$2,265/mo
Zestimate® history
Loading...
Owner options
Explore your selling options
What's special
Discover a delightful blend of classic elegance & comfort in this colonial gem located in the North Winton Village area! Boasting 4/5 bedrooms, 1 bathroom, and inviting living spaces, the home features hardwood floors & abundant natural light throughout. Discover a warm & inviting ambiance with a spacious foyer leading to the expansive eat-in kitchen with newer cabinetry & a large pantry! The spacious living areas provide ample room for both daily living & hosting gatherings, with a seamless flow from the living room to the formal dining room. Convenient first floor office/bedroom or potential second full bathroom & laundry! Upstairs landing leading to three spacious bedrooms & a full bathroom. Finished third floor for versatile living space! Sprawling front porch & expansive backyard with access to the rooftop patio area! Full walkout basement and expansive 2.5 car attached garage for exceptional storage! Premier location with convenient proximity to amenities, schools, Park Avenue, the City of Rochester, Irondequoit Bay & Lake Ontario, this home offers the perfect blend of suburban tranquility & urban convenience. Delayed Negations 6/25 at 10AM. NO ESCALATION CLAUSES.
Zillow last checked: 8 hours ago
Listing updated: August 23, 2024 at 07:58am
Listed by:
Richard J. Testa 585-739-3521,
Howard Hanna,
Robert Testa 585-739-1693,
Howard Hanna
Bought with:
Lorraine K. Kane, 10401341149
Keller Williams Realty Greater Rochester
Source: NYSAMLSs,MLS#: R1546619 Originating MLS: Rochester
Originating MLS: Rochester
Facts & features
Interior
Bedrooms & bathrooms
- Bedrooms: 5
- Bathrooms: 1
- Full bathrooms: 1
- Main level bedrooms: 1
Heating
- Gas, Forced Air
Appliances
- Included: Dryer, Dishwasher, Gas Oven, Gas Range, Gas Water Heater, Refrigerator, Washer
- Laundry: In Basement
Features
- Attic, Ceiling Fan(s), Den, Entrance Foyer, Eat-in Kitchen, Separate/Formal Living Room, Other, Pantry, See Remarks, Natural Woodwork, Bedroom on Main Level
- Flooring: Carpet, Hardwood, Tile, Varies
- Windows: Thermal Windows
- Basement: Full,Walk-Out Access
- Has fireplace: No
Interior area
- Total structure area: 1,631
- Total interior livable area: 1,631 sqft
Property
Parking
- Total spaces: 2.5
- Parking features: Attached, Garage, Driveway, Garage Door Opener
- Attached garage spaces: 2.5
Features
- Levels: Two
- Stories: 2
- Exterior features: Blacktop Driveway, Fence, Private Yard, See Remarks
- Fencing: Partial
Lot
- Size: 10,018 sqft
- Dimensions: 95 x 101
- Features: Near Public Transit, Residential Lot
Details
- Parcel number: 2634001070700006076000
- Special conditions: Standard
Construction
Type & style
- Home type: SingleFamily
- Architectural style: Colonial
- Property subtype: Single Family Residence
Materials
- Vinyl Siding, Copper Plumbing
- Foundation: Block
- Roof: Asphalt
Condition
- Resale
- Year built: 1940
Utilities & green energy
- Electric: Circuit Breakers
- Sewer: Connected
- Water: Connected, Public
- Utilities for property: Cable Available, High Speed Internet Available, Sewer Connected, Water Connected
Community & neighborhood
Location
- Region: Rochester
- Subdivision: Clifford Gardens
Other
Other facts
- Listing terms: Cash,Conventional,FHA,VA Loan
Price history
| Date | Event | Price |
|---|---|---|
| 8/9/2024 | Sold | $241,412+34.2%$148/sqft |
Source: | ||
| 6/27/2024 | Pending sale | $179,900$110/sqft |
Source: | ||
| 6/26/2024 | Contingent | $179,900$110/sqft |
Source: | ||
| 6/18/2024 | Price change | $179,900-18.2%$110/sqft |
Source: | ||
| 6/10/2024 | Listed for sale | $219,900+62.3%$135/sqft |
Source: | ||
Public tax history
| Year | Property taxes | Tax assessment |
|---|---|---|
| 2024 | -- | $169,000 |
| 2023 | -- | $169,000 +43.7% |
| 2022 | -- | $117,600 |
Find assessor info on the county website
Neighborhood: 14609
Nearby schools
GreatSchools rating
- NAHelendale Road Primary SchoolGrades: PK-2Distance: 0.5 mi
- 3/10East Irondequoit Middle SchoolGrades: 6-8Distance: 1 mi
- 6/10Eastridge Senior High SchoolGrades: 9-12Distance: 2 mi
Schools provided by the listing agent
- District: East Irondequoit
Source: NYSAMLSs. This data may not be complete. We recommend contacting the local school district to confirm school assignments for this home.


