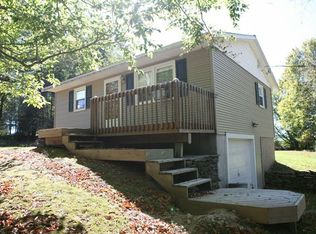Sold for $402,500 on 04/17/25
$402,500
87 Gabel Road, Callicoon, NY 12723
3beds
2,385sqft
Single Family Residence, Residential
Built in 1988
3.32 Acres Lot
$405,300 Zestimate®
$169/sqft
$3,513 Estimated rent
Home value
$405,300
$272,000 - $608,000
$3,513/mo
Zestimate® history
Loading...
Owner options
Explore your selling options
What's special
This spacious colonial in Callicoon's desirable Beechwoods area sits on a quiet road with a 3.32-acre lot that's evenly divided between lawn and woods. It has been extensively renovated with many upgrades: front porch, hardwood floors, windows and doors, siding, decks, kitchen with GE Profile appliances, bathrooms, light fixtures, fans, electrical outlets, thermostats -- the entire interior and exterior have been renovated except for the main roof, which is in good shape. New roof over addition. On the first floor you'll find a 22' living room, a 21' family room, full bath, a completely renovated kitchen leading to a dining area with sliders to the deck. The second floor houses 3 bedrooms, a full bath, and a laundry room (formerly a fourth bedroom, and could be converted back). Above-ground pool with deck surround. Full basement. French drain runs along driveway. Heating is oil-filled electric baseboard. Generator-ready. This is a solid home in a good 'hood, 2 hours from NYC.
Zillow last checked: 8 hours ago
Listing updated: April 18, 2025 at 08:03am
Listed by:
Joseph Freda 845-887-5640,
Matthew J Freda Real Estate 845-887-5640
Bought with:
Jonathan Sunshine, 10301212471
The Sunshine Group Real Estate
Jonathan Sunshine, 10301212471
The Sunshine Group Real Estate
Source: OneKey® MLS,MLS#: 812886
Facts & features
Interior
Bedrooms & bathrooms
- Bedrooms: 3
- Bathrooms: 2
- Full bathrooms: 2
Primary bedroom
- Description: 14x12
- Level: Second
Bedroom 1
- Description: 13x12
- Level: Second
Bedroom 2
- Description: 13x13
- Level: Second
Bonus room
- Description: 8x10
- Level: First
Dining room
- Description: 15x13
- Level: First
Family room
- Description: 21x14
- Level: First
Kitchen
- Description: 13x13
- Level: First
Laundry
- Description: 9x12
- Level: Second
Living room
- Description: 22x13
- Level: First
Heating
- Baseboard, Electric, Other
Cooling
- Wall/Window Unit(s)
Appliances
- Included: Dishwasher, Dryer, Electric Water Heater, Microwave, Refrigerator, Washer
- Laundry: Inside
Features
- Cathedral Ceiling(s), Ceiling Fan(s), First Floor Full Bath, High Speed Internet
- Flooring: Carpet, Hardwood
- Windows: Double Pane Windows, New Windows
- Basement: Bilco Door(s),Full,Walk-Out Access
- Attic: Pull Stairs
Interior area
- Total structure area: 2,385
- Total interior livable area: 2,385 sqft
Property
Parking
- Parking features: Driveway
- Has uncovered spaces: Yes
Features
- Levels: Two
- Patio & porch: Deck, Patio, Porch
- Pool features: Above Ground
Lot
- Size: 3.32 Acres
- Features: Level, Near Shops, Views
- Residential vegetation: Partially Wooded
Details
- Parcel number: 260002200001034006
- Special conditions: None
- Other equipment: Dehumidifier
Construction
Type & style
- Home type: SingleFamily
- Architectural style: Colonial
- Property subtype: Single Family Residence, Residential
Materials
- Vinyl Siding
Condition
- Year built: 1988
- Major remodel year: 2019
Utilities & green energy
- Sewer: Septic Tank
- Utilities for property: Trash Collection Private
Community & neighborhood
Location
- Region: Callicoon
Other
Other facts
- Listing agreement: Exclusive Right To Sell
Price history
| Date | Event | Price |
|---|---|---|
| 4/17/2025 | Sold | $402,500+0.9%$169/sqft |
Source: | ||
| 2/11/2025 | Pending sale | $399,000$167/sqft |
Source: | ||
| 1/13/2025 | Listed for sale | $399,000$167/sqft |
Source: | ||
| 11/10/2023 | Listing removed | -- |
Source: | ||
| 10/9/2023 | Listed for sale | $399,000+166%$167/sqft |
Source: | ||
Public tax history
| Year | Property taxes | Tax assessment |
|---|---|---|
| 2024 | -- | $167,500 |
| 2023 | -- | $167,500 |
| 2022 | -- | $167,500 +2.8% |
Find assessor info on the county website
Neighborhood: 12723
Nearby schools
GreatSchools rating
- 5/10Sullivan West Elementary SchoolGrades: PK-6Distance: 3.9 mi
- 5/10Sullivan West High School At Lake HuntingtonGrades: 7-12Distance: 4.6 mi
Schools provided by the listing agent
- Elementary: Sullivan West Elementary
- Middle: SULLIVAN WEST HIGH SCHOOL AT LAKE HUNTINGTON
- High: Sullivan West High School
Source: OneKey® MLS. This data may not be complete. We recommend contacting the local school district to confirm school assignments for this home.
