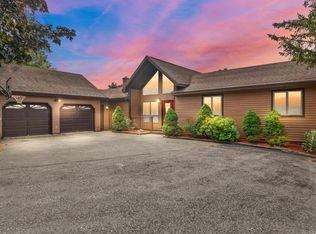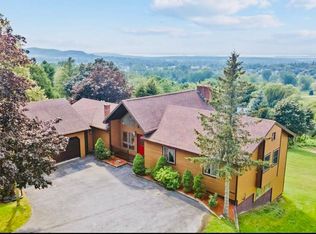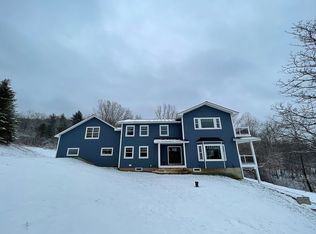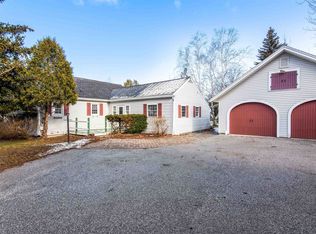Welcome to this Hillside home with Lake Champlain views. This beautiful Contemporary / Tri-Level home has refinished wood floors with an abundant amount of natural light throughout. Custom Gordon window treatments on the main floor and lower level with power shades, custom valances and draperies. Newly added private full bathroom off the master suite along with a wall A/C unit for your comfort. Enjoy the dual pane, internal shade doors off the dining area to enhance your enjoyment and pellet stove. The finished basement gives way to a spacious 3/4 bath and additional pellet stove for your comfort. With easy access private entry from the garage to the basement. Come sit in the living room with built in wall A/C and enjoy the beautiful mountain / lake views while taking in the beauty of the lawns. Then step out onto the trilevel deck for fresh air or to observe the coy pond. Easy living with a paved driveway and two car heated garage. The large outdoor shed and enclosed alcove on the east end of the home provides all the storage space you could need. This home is finished by 3 cherry trees, two pear trees, an apple tree, blueberry bushes and a grape arbor. Turn on your garden skills to enjoy the space that awaits you! Deep well pump and domestic water pressure tank along with oil fuel tank both new this year!! Truly a home sweet home!!!!
This property is off market, which means it's not currently listed for sale or rent on Zillow. This may be different from what's available on other websites or public sources.



