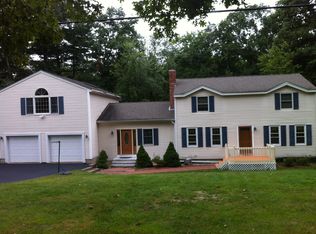Welcome to this charming 4 bedroom Gambrel with 3 Full baths including a master bath. This home sits on nearly an acre lot, with flat back and side yards and has plenty of room for expansion. Updates include a remodeled kitchen with granite counters, tile flooring and SS appliances in 2010, along with a new Roof, Siding and Windows. Hardwood floors throughout were added in 2016, along with the remodeled 1st floor full bathroom with stylish tile shower & flooring, new vanity & fixtures. New refrigerator, living room bay window, and freshly painted interior were just completed in 2020. This home has a great flow and an amazing amount of space and is perfectly situated on its corner lot with plenty of room in the back for a pool, garden or extra lawn space. Lovely landscaping, a double-wide driveway, and an 18 x 14 wood deck complement the exterior features. This home is filled with possibilities! ALL Offers reviewed on Monday 9/14 after 5:00pm...please make offers good till 8:00pm 9/14
This property is off market, which means it's not currently listed for sale or rent on Zillow. This may be different from what's available on other websites or public sources.
