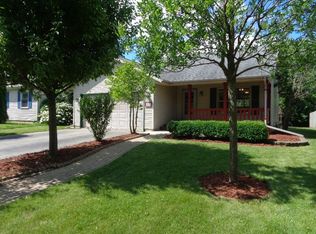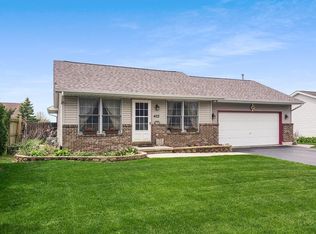Closed
$23,000
87 Forest View Dr, Genoa, IL 60135
3beds
--sqft
Manufactured Home, Single Family Residence
Built in 1987
-- sqft lot
$83,900 Zestimate®
$--/sqft
$1,564 Estimated rent
Home value
$83,900
$64,000 - $110,000
$1,564/mo
Zestimate® history
Loading...
Owner options
Explore your selling options
What's special
Newly updated 3-bedroom 1.5 bath home. Spacious living room open to the kitchen with vaulted ceilings. Eat-in in kitchen with center island and breakfast bar. Primary bedroom with plenty of closet space and new laminate flooring throughout. Attached carport and shed.
Zillow last checked: 8 hours ago
Listing updated: February 16, 2024 at 08:37am
Listing courtesy of:
Tammy Engel 815-482-3726,
RE/MAX Classic,
Amy Joy Smith-Heine 815-761-6933,
RE/MAX Classic
Bought with:
Tammy Engel
RE/MAX Classic
Source: MRED as distributed by MLS GRID,MLS#: 11958831
Facts & features
Interior
Bedrooms & bathrooms
- Bedrooms: 3
- Bathrooms: 2
- Full bathrooms: 1
- 1/2 bathrooms: 1
Primary bedroom
- Features: Flooring (Wood Laminate)
- Area: 132 Square Feet
- Dimensions: 12X11
Bedroom 2
- Features: Flooring (Wood Laminate)
- Area: 70 Square Feet
- Dimensions: 7X10
Bedroom 3
- Features: Flooring (Wood Laminate)
- Area: 72 Square Feet
- Dimensions: 9X8
Kitchen
- Features: Kitchen (Eating Area-Breakfast Bar, Eating Area-Table Space), Flooring (Wood Laminate)
- Area: 196 Square Feet
- Dimensions: 14X14
Laundry
- Level: Main
Living room
- Features: Flooring (Wood Laminate)
- Area: 182 Square Feet
- Dimensions: 14X13
Heating
- Natural Gas
Cooling
- Central Air
Appliances
- Included: Range, Refrigerator
- Laundry: In Unit
Features
- Cathedral Ceiling(s), Beamed Ceilings, Open Floorplan
- Flooring: Laminate
Property
Parking
- Total spaces: 3
- Parking features: Side Apron, On Site, Leased
Accessibility
- Accessibility features: No Disability Access
Details
- Special conditions: Third Party Approval
Construction
Type & style
- Home type: MobileManufactured
- Property subtype: Manufactured Home, Single Family Residence
Materials
- Aluminum Siding
Condition
- New construction: No
- Year built: 1987
Utilities & green energy
- Sewer: Public Sewer
- Water: Public
Community & neighborhood
Location
- Region: Genoa
Other
Other facts
- Body type: Single Wide
- Listing terms: Cash
- Ownership: Fee Simple w/ HO Assn.
Price history
| Date | Event | Price |
|---|---|---|
| 2/16/2024 | Sold | $23,000-20.4% |
Source: | ||
| 2/1/2024 | Pending sale | $28,900 |
Source: | ||
| 1/9/2024 | Listed for sale | $28,900+45.2% |
Source: | ||
| 7/3/2010 | Listing removed | $19,900-11.6% |
Source: Re/Max Classic #07506214 | ||
| 4/22/2010 | Listed for sale | $22,500 |
Source: Re/Max Classic #07506214 | ||
Public tax history
Tax history is unavailable.
Neighborhood: 60135
Nearby schools
GreatSchools rating
- 6/10Genoa Elementary SchoolGrades: 3-5Distance: 0.6 mi
- 7/10Genoa-Kingston Middle SchoolGrades: 6-8Distance: 0.8 mi
- 6/10Genoa-Kingston High SchoolGrades: 9-12Distance: 1.2 mi
Schools provided by the listing agent
- District: 424
Source: MRED as distributed by MLS GRID. This data may not be complete. We recommend contacting the local school district to confirm school assignments for this home.

