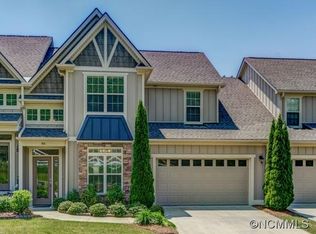Closed
$547,000
87 Florian Ln, Fletcher, NC 28732
4beds
2,172sqft
Townhouse
Built in 2021
0.05 Acres Lot
$530,400 Zestimate®
$252/sqft
$2,746 Estimated rent
Home value
$530,400
$472,000 - $599,000
$2,746/mo
Zestimate® history
Loading...
Owner options
Explore your selling options
What's special
Schedule your tour today in the popular, unique neighborhood, Village at Windstone. It’s a gated neighborhood in a valley setting with Lock-N-Leave living, if you choose. It features a community pool; exterior and yard maintenance; and great neighbors. This free-standing townhome features 4 bedrooms, 3 full bathrooms, and a 2-Car attached garage along with quality finishes with granite countertops and hardwood flooring. The Primary Suite plus another guest bedroom and full bathroom make the main level and its open floor plan cozy and convenient. The upstairs offers two additional bedrooms and another full bathroom, plus convenient attic walk-in storage. This is Townhome Living at its best and is convenient to community services, shopping, health and wellness providers, great cuisine, the airport, and all the outdoor activities the mountain area is famous for. Love this home and walkable community in the Town of Fletcher, the connector between Asheville and Hendersonville.
Zillow last checked: 8 hours ago
Listing updated: July 02, 2024 at 11:21am
Listing Provided by:
Steve Cooper Steve.Cooper@kw.com,
Keller Williams Professionals
Bought with:
Kim Gentry Justus
Ivester Jackson Blackstream
Source: Canopy MLS as distributed by MLS GRID,MLS#: 4145078
Facts & features
Interior
Bedrooms & bathrooms
- Bedrooms: 4
- Bathrooms: 3
- Full bathrooms: 3
- Main level bedrooms: 2
Primary bedroom
- Level: Main
Primary bedroom
- Level: Main
Bedroom s
- Level: Upper
Bedroom s
- Level: Upper
Bedroom s
- Level: Upper
Bedroom s
- Level: Upper
Bathroom full
- Level: Main
Bathroom full
- Level: Upper
Bathroom full
- Level: Main
Bathroom full
- Level: Main
Bathroom full
- Level: Upper
Bathroom full
- Level: Main
Other
- Level: Upper
Other
- Level: Upper
Dining area
- Level: Main
Dining area
- Level: Main
Kitchen
- Level: Main
Kitchen
- Level: Main
Laundry
- Level: Main
Laundry
- Level: Main
Office
- Level: Main
Office
- Level: Main
Heating
- Heat Pump, Zoned
Cooling
- Ceiling Fan(s), Central Air, Heat Pump, Zoned
Appliances
- Included: Dishwasher, Disposal, Electric Range, Electric Water Heater, Microwave
- Laundry: Laundry Room, Main Level
Features
- Kitchen Island, Open Floorplan, Pantry, Walk-In Closet(s)
- Flooring: Carpet, Tile, Vinyl
- Windows: Window Treatments
- Has basement: No
- Attic: Walk-In
- Fireplace features: Gas, Great Room, Insert
Interior area
- Total structure area: 2,172
- Total interior livable area: 2,172 sqft
- Finished area above ground: 2,172
- Finished area below ground: 0
Property
Parking
- Total spaces: 4
- Parking features: Attached Garage, Garage Door Opener, Parking Space(s), Garage on Main Level
- Attached garage spaces: 2
- Uncovered spaces: 2
- Details: 2-CAR Garage
Features
- Levels: One and One Half
- Stories: 1
- Entry location: Main
- Patio & porch: Covered, Rear Porch
- Pool features: Community
Lot
- Size: 0.05 Acres
- Features: Level, Paved
Details
- Parcel number: 10006554
- Zoning: RES
- Special conditions: Standard
Construction
Type & style
- Home type: Townhouse
- Architectural style: Contemporary
- Property subtype: Townhouse
Materials
- Brick Full, Fiber Cement, Stone
- Foundation: Crawl Space, Pillar/Post/Pier
- Roof: Shingle
Condition
- New construction: No
- Year built: 2021
Details
- Builder model: Windstone
- Builder name: Mountainscape
Utilities & green energy
- Sewer: Public Sewer
- Water: City
Green energy
- Energy efficient items: Insulation
Community & neighborhood
Community
- Community features: Clubhouse, Gated, Street Lights
Location
- Region: Fletcher
- Subdivision: Village at Windstone
HOA & financial
HOA
- Has HOA: Yes
- HOA fee: $215 monthly
- Association name: Windstone HOA by IPM
- Association phone: 828-606-5085
Other
Other facts
- Listing terms: Cash,Conventional
- Road surface type: Asphalt, Paved
Price history
| Date | Event | Price |
|---|---|---|
| 7/2/2024 | Sold | $547,000$252/sqft |
Source: | ||
| 6/11/2024 | Pending sale | $547,000$252/sqft |
Source: | ||
| 6/7/2024 | Listed for sale | $547,000+17.6%$252/sqft |
Source: | ||
| 9/27/2021 | Sold | $465,000$214/sqft |
Source: | ||
| 8/16/2021 | Pending sale | $465,000$214/sqft |
Source: Beverly-Hanks & Associates, Inc. #3773441 | ||
Public tax history
| Year | Property taxes | Tax assessment |
|---|---|---|
| 2024 | $2,351 | $545,500 |
| 2023 | $2,351 +13.3% | $545,500 +47.4% |
| 2022 | $2,076 | $370,000 +572.7% |
Find assessor info on the county website
Neighborhood: 28732
Nearby schools
GreatSchools rating
- 6/10Fletcher ElementaryGrades: PK-5Distance: 2.6 mi
- 6/10Apple Valley MiddleGrades: 6-8Distance: 6.3 mi
- 7/10North Henderson HighGrades: 9-12Distance: 6.3 mi
Schools provided by the listing agent
- Elementary: Fletcher
- Middle: Apple Valley
- High: North Henderson
Source: Canopy MLS as distributed by MLS GRID. This data may not be complete. We recommend contacting the local school district to confirm school assignments for this home.
Get a cash offer in 3 minutes
Find out how much your home could sell for in as little as 3 minutes with a no-obligation cash offer.
Estimated market value
$530,400
Get a cash offer in 3 minutes
Find out how much your home could sell for in as little as 3 minutes with a no-obligation cash offer.
Estimated market value
$530,400
