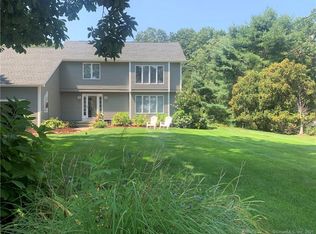This beautiful Stony Creek home offers so much! This property is perfectly laid out with room for every one to enjoy time together, but still have some separation. The moment you walk into the cathedral ceiling foyer you will feel the difference. All of the rooms are spacious and light-filled. The vaulted ceiling living room is the perfect place to entertain friends and flows nicely to the dining room with large sliders (one of three sets that lead to the back yard). The remodeled kitchen offers 3 windows over the sink so you can enjoy views of the back yard. The wrap around granite counters offer plenty of room to prep and serve, and the adjoining eat-in space easily fits a large kitchen table for casual dining. The kitchen flows into the comfortable family room with a wood burning fireplace and another set of sliders, leading out to the bilevel deck that extends the length of the house. This home offers easy access from the house to the deck and back yard-- such a practical feature. The mud room/drop zone on the way in from the garage is perfect for containing all the things we need in our busy lives today-- shoes, sports gear, shopping totes, etc. and a great way to stay organized. Upstairs, the primary bedroom offers vaulted ceilings with an attached bathroom with large sunken tub and separate shower, and TWO walk in closets! All 4 bedrooms are on the second floor, well-sized with lots of natural light. (continued) The lower level has a walk-out to the side yard, allowing for lots of natural light. The large finished area is divided into a playroom, office and gym. This home is located in a sought-after neighborhood, close to Stony Creek Village beach and walking trails. Easy access to the highway close to Yale. Wood burning stove, outside granite, bench and bird bath do not convey. City water and septic, located in front of house so plenty of room for a pool if you choose in back.
This property is off market, which means it's not currently listed for sale or rent on Zillow. This may be different from what's available on other websites or public sources.
