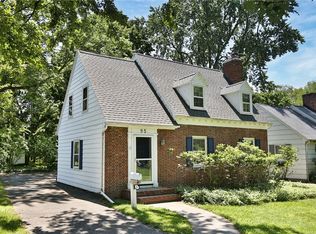Closed
$247,000
87 Fairlea Dr, Rochester, NY 14622
4beds
1,837sqft
Single Family Residence
Built in 1940
9,147.6 Square Feet Lot
$309,700 Zestimate®
$134/sqft
$2,203 Estimated rent
Home value
$309,700
$285,000 - $338,000
$2,203/mo
Zestimate® history
Loading...
Owner options
Explore your selling options
What's special
Beautiful 4 bedroom, 2 full bath cape cod! You'll love this charming 2 owner home from the moment you pull up! Backing to the prestigious Huntington Hills Neighborhood and within walking distance to Durand Eastman Park! Located in one of the best neighborhoods in Irondequoit! Awesome layout with almost 2000 square feet, great addition off the back of the house, 2 first floor bedrooms and a full bath. Upstairs you'll find 2 additional bedrooms and another full bath, and an additional room that could be an office or 5th bedroom. Literally the ideal home with updated mechanics including a NEW ROOF in 2023, ALL NEW VINYL WINDOWS in 2024, Blown in-insulation, New 200 amp electric service, New Anderson Front and Back screen doors. This home is ready for a new owner to come put their own stamp on it. Clean slate for you to chose your colors and gorgeous hardwood floors waiting to be refinished! Only a few minutes to sea breeze and Lake Ontario, and easy access to expressways. Showings begin Wednesday March 19th @ 10am. Negotiations begin Tuesday March 25 @ 12pm.
Zillow last checked: 8 hours ago
Listing updated: April 25, 2025 at 06:08am
Listed by:
Jason M Ruffino 585-279-8295,
RE/MAX Plus
Bought with:
Jamie E. Cobb, 10401323165
RE/MAX Plus
Source: NYSAMLSs,MLS#: R1591792 Originating MLS: Rochester
Originating MLS: Rochester
Facts & features
Interior
Bedrooms & bathrooms
- Bedrooms: 4
- Bathrooms: 2
- Full bathrooms: 2
- Main level bathrooms: 1
- Main level bedrooms: 2
Heating
- Gas, Forced Air
Cooling
- Central Air
Appliances
- Included: Dryer, Electric Oven, Electric Range, Gas Water Heater, Refrigerator, Washer
- Laundry: In Basement
Features
- Breakfast Bar, Separate/Formal Living Room
- Flooring: Hardwood, Tile, Varies, Vinyl
- Basement: Full
- Has fireplace: No
Interior area
- Total structure area: 1,837
- Total interior livable area: 1,837 sqft
Property
Parking
- Total spaces: 1
- Parking features: Detached, Garage
- Garage spaces: 1
Features
- Patio & porch: Covered, Porch
- Exterior features: Blacktop Driveway
Lot
- Size: 9,147 sqft
- Dimensions: 50 x 185
- Features: Near Public Transit, Rectangular, Rectangular Lot, Residential Lot
Details
- Parcel number: 2634000770600003038000
- Special conditions: Estate
Construction
Type & style
- Home type: SingleFamily
- Architectural style: Cape Cod
- Property subtype: Single Family Residence
Materials
- Blown-In Insulation, Wood Siding, Copper Plumbing
- Foundation: Block
- Roof: Asphalt
Condition
- Resale
- Year built: 1940
Utilities & green energy
- Electric: Circuit Breakers
- Sewer: Connected
- Water: Connected, Public
- Utilities for property: Cable Available, Electricity Connected, High Speed Internet Available, Sewer Connected, Water Connected
Community & neighborhood
Location
- Region: Rochester
- Subdivision: Fairlea
Other
Other facts
- Listing terms: Cash,Conventional,FHA,VA Loan
Price history
| Date | Event | Price |
|---|---|---|
| 4/22/2025 | Sold | $247,000+23.6%$134/sqft |
Source: | ||
| 3/25/2025 | Pending sale | $199,900$109/sqft |
Source: | ||
| 3/19/2025 | Listed for sale | $199,900$109/sqft |
Source: | ||
Public tax history
| Year | Property taxes | Tax assessment |
|---|---|---|
| 2024 | -- | $182,000 |
| 2023 | -- | $182,000 +56.9% |
| 2022 | -- | $116,000 |
Find assessor info on the county website
Neighborhood: 14622
Nearby schools
GreatSchools rating
- 4/10Durand Eastman Intermediate SchoolGrades: 3-5Distance: 0.5 mi
- 3/10East Irondequoit Middle SchoolGrades: 6-8Distance: 2 mi
- 6/10Eastridge Senior High SchoolGrades: 9-12Distance: 1 mi
Schools provided by the listing agent
- District: East Irondequoit
Source: NYSAMLSs. This data may not be complete. We recommend contacting the local school district to confirm school assignments for this home.
