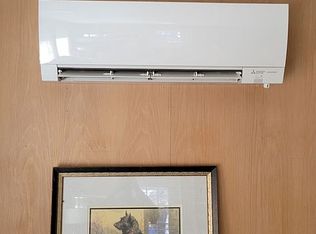Remarks: Spectacular doesn't even begin to describe this home situated in coveted Council Rock Estates. Rarely available 2700 sq RANCH. Current owner has put much love and attention to detail in all facets of this home over the last 5 years. Gorgeous Imported Italian tile in foyer. Living room is like a contemporary art gallery with customized wood burning fireplace. A wall of windows overlooks the garden of this backyard paradise. Huge fam rm walks out to a skylit covered patio- Top of the line eat in SieMatic kitchen, Miele and Subzero appliances, a chef's dream...Butlers pantry/bar leads into formal dining room with built ins and glass shelves. Front den/office with built ins. En suite spacious master bedroom with new spa-like bath. Guest bedroom and updated full bath. Newly designed powder room off kitchen. First floor laundry. All updated HVAC, Hot Water and softener systems. There is no basement per se, but a bomb shelter with lots of storage.....Nothing left to do but move in to this exceptional, special offering.
This property is off market, which means it's not currently listed for sale or rent on Zillow. This may be different from what's available on other websites or public sources.
