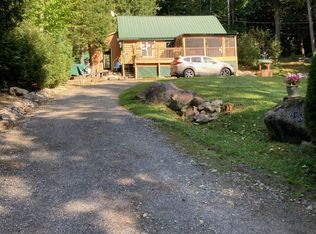Closed
$810,000
87 Echo Valley Estates, Rome, ME 04963
3beds
3,194sqft
Single Family Residence
Built in 2008
1.2 Acres Lot
$923,200 Zestimate®
$254/sqft
$3,567 Estimated rent
Home value
$923,200
$849,000 - $997,000
$3,567/mo
Zestimate® history
Loading...
Owner options
Explore your selling options
What's special
BELGRADE LAKES This property truly offers the best of both worlds - a rustic camp that sits right at the water's edge and a beautifully constructed year-round home spacious enough to accommodate all your friends and family! Privately located on a dead end road nestled next to the Kennebec Highlands Conservation Lands, this property is one of only a few on pristine Watson Pond which has no public access providing for a serene and tranquil setting. The post and beam construction, year-round home was built with gathering and entertaining in mind featuring an open floor plan kitchen/living/dining area with lofty cathedral ceilings, a custom field stone fireplace, direct deck access and large area for dining overlooking the lake and mountains with western exposure for nightly sunsets. Three Bedroom (septic design states 2), bonus room, full bath, laundry room and screen porch are all the main level allowing for one-floor living. On the second floor is a nice loft space with two closets and a full bath with shower. Large game room with daylight walkout access to a second deck area in the basement with a half bath and large garage space perfect for storing your toys. Home also has a two bay heated garage with direct access to the home. The property also includes a classic camp with the best screen porch right on the lake's edge with gentle entry to the lake, large dock area, swim float and storage shed. If you are torn between a year-round home to enjoy the area through all seasons, but also want to feel like you're going back in time in a quintessential camp, you can have your cake and eat it too with this property! Short distance to the Long Pond public boat ramp, numerous hiking trail heads, groomed snowmobile trail system, amenities in Augusta and Waterville and just an hour from skiing at Sugarloaf and Saddleback!
Zillow last checked: 8 hours ago
Listing updated: January 12, 2025 at 07:10pm
Listed by:
Portside Real Estate Group
Bought with:
Spectrum Real Estate
Source: Maine Listings,MLS#: 1543176
Facts & features
Interior
Bedrooms & bathrooms
- Bedrooms: 3
- Bathrooms: 3
- Full bathrooms: 2
- 1/2 bathrooms: 1
Bedroom 1
- Level: First
Bedroom 2
- Level: First
Dining room
- Level: First
Great room
- Features: Heat Stove
- Level: Basement
Kitchen
- Features: Eat-in Kitchen, Kitchen Island, Pantry
- Level: First
Laundry
- Features: Built-in Features
- Level: First
Living room
- Features: Cathedral Ceiling(s)
- Level: First
Loft
- Features: Built-in Features, Sleeping, Stairway, Storage
- Level: Second
Mud room
- Features: Closet
- Level: First
Other
- Level: First
Heating
- Heat Pump, Zoned, Stove, Radiant
Cooling
- Central Air, Heat Pump
Appliances
- Included: Dishwasher, Dryer, Microwave, Gas Range, Refrigerator, Washer
- Laundry: Built-Ins
Features
- 1st Floor Bedroom, Bathtub, Pantry, Shower, Storage, Walk-In Closet(s)
- Flooring: Tile, Wood
- Basement: Interior Entry,Daylight,Finished,Full
- Number of fireplaces: 1
- Furnished: Yes
Interior area
- Total structure area: 3,194
- Total interior livable area: 3,194 sqft
- Finished area above ground: 2,325
- Finished area below ground: 869
Property
Parking
- Total spaces: 3
- Parking features: Gravel, 5 - 10 Spaces, Garage Door Opener
- Attached garage spaces: 3
Features
- Patio & porch: Deck, Patio, Porch
- Has view: Yes
- View description: Scenic, Trees/Woods
- Body of water: Watson Pond
- Frontage length: Waterfrontage: 200,Waterfrontage Owned: 200
Lot
- Size: 1.20 Acres
- Features: Near Golf Course, Rural, Open Lot, Rolling Slope
Details
- Additional structures: Outbuilding, Shed(s)
- Zoning: Shoreland
- Other equipment: Generator
Construction
Type & style
- Home type: SingleFamily
- Architectural style: Contemporary
- Property subtype: Single Family Residence
Materials
- Wood Frame, Log Siding, Wood Siding
- Roof: Shingle
Condition
- Year built: 2008
Utilities & green energy
- Electric: Circuit Breakers, Generator Hookup
- Sewer: Private Sewer, Septic Design Available
- Water: Private, Well
- Utilities for property: Utilities On
Green energy
- Energy efficient items: Ceiling Fans
Community & neighborhood
Location
- Region: Rome
- Subdivision: Echo Valley Estates
HOA & financial
HOA
- Has HOA: Yes
- HOA fee: $150 annually
Other
Other facts
- Road surface type: Gravel, Dirt
Price history
| Date | Event | Price |
|---|---|---|
| 3/16/2023 | Sold | $810,000-9.5%$254/sqft |
Source: | ||
| 3/3/2023 | Pending sale | $895,000$280/sqft |
Source: | ||
| 1/31/2023 | Contingent | $895,000$280/sqft |
Source: | ||
| 1/28/2023 | Listed for sale | $895,000$280/sqft |
Source: | ||
| 1/13/2023 | Contingent | $895,000$280/sqft |
Source: | ||
Public tax history
Tax history is unavailable.
Neighborhood: 04963
Nearby schools
GreatSchools rating
- 9/10Belgrade Central SchoolGrades: PK-5Distance: 9.4 mi
- 7/10Messalonskee Middle SchoolGrades: 6-8Distance: 10.3 mi
- 7/10Messalonskee High SchoolGrades: 9-12Distance: 10.2 mi

Get pre-qualified for a loan
At Zillow Home Loans, we can pre-qualify you in as little as 5 minutes with no impact to your credit score.An equal housing lender. NMLS #10287.
