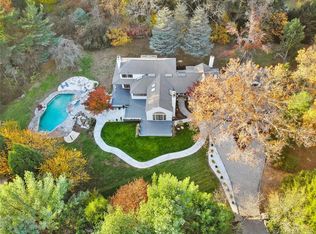Custom Nantucket style Colonial with tennis court, pool, movie theater, spa, attached 1 BR guest house, and free standing gazebo on 2.25 private flat acres in the heart of Westport. When entering the front to back foyer you can not miss the dramatic chandelier rumored to have once hung at Carnegie Hall. To the left sits the paneled office with coffered ceiling, wet bar and french doors to covered patio overlooking tennis court. The Living Room with Fireplace sits across from the Dining room separated by the foyer with french doors to outside. There's an onyx Butler's pantry, and Powder Room en route to the oversized Kitchen. The open white Kitchen boasts a walk in pantry, Breakfast Room with French Door to the exterior, Family Room with fireplace, Mud Room, Laundry Room and second Half Bath. Continue through the interior french doors to the Sun Room which connects the Guest House to the Main House. The Guest House offers a private entrance, main floor Studio with connivence kitchen, wine room, fireplace and second floor Bedroom with Fireplace and new Full Bath. The Master Suite is extra large with a sitting area and fireplace. There are 3 additional BRS, 2 additional full Baths plus a playroom/bedroom to complete the second floor of the Main House .The LL boasts an in home cinema w/ stadium seating, a playroom and storage space. Relax under the free standing gazebo by the tennis court or in your gunite pool and spa. Living at 87 Easton Road is like being on vacation every day!
This property is off market, which means it's not currently listed for sale or rent on Zillow. This may be different from what's available on other websites or public sources.
