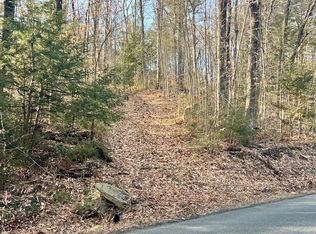Sold for $470,000
$470,000
87 East Rd, Orange, MA 01364
4beds
1,420sqft
Single Family Residence
Built in 1995
1.09 Acres Lot
$491,000 Zestimate®
$331/sqft
$3,230 Estimated rent
Home value
$491,000
Estimated sales range
Not available
$3,230/mo
Zestimate® history
Loading...
Owner options
Explore your selling options
What's special
Welcome home to this stunning FOUR bedroom retreat, perfectly set on a private acre! The 1st floor primary suite is its own wing, featuring vaulted ceilings with skylights, a spacious walk-in closet & an updated en-suite bath. The kitchen boasts tile floors, new stainless steel appliances & tastefully painted cabinets, flowing seamlessly w/ a 1st floor 1/2 bath on one side and dining area w/ deck access & a cozy living room w/ a fireplace on the other. Hardwood floors throughout add warmth & charm. Upstairs, you'll find 3 generously sized bedrooms, one w/ access to unfinished space above the garage waiting to be finished, plus another full bath. The finished basement is an entertainer’s dream with a bar, fridge, and plenty of gathering space. A 2-car attached garage PLUS a massive 24x35 detached garage provide endless storage!! Nestled in a quiet neighborhood yet close to town, this home offers the perfect blend of privacy & convenience. Don’t miss out on this exceptional property!
Zillow last checked: 8 hours ago
Listing updated: May 08, 2025 at 10:19am
Listed by:
Olivia Paras 978-895-9752,
LAER Realty Partners 978-249-8800
Bought with:
Anthony Paoletti
Keller Williams Realty North Central
Source: MLS PIN,MLS#: 73352748
Facts & features
Interior
Bedrooms & bathrooms
- Bedrooms: 4
- Bathrooms: 3
- Full bathrooms: 2
- 1/2 bathrooms: 1
- Main level bathrooms: 2
- Main level bedrooms: 1
Primary bedroom
- Features: Bathroom - Full, Skylight, Ceiling Fan(s), Vaulted Ceiling(s), Closet - Linen, Walk-In Closet(s), Flooring - Laminate
- Level: Main,First
Bedroom 2
- Features: Ceiling Fan(s), Closet, Flooring - Laminate
- Level: Second
Bedroom 3
- Features: Flooring - Laminate
- Level: Second
Bedroom 4
- Features: Closet, Flooring - Laminate
- Level: Second
Primary bathroom
- Features: Yes
Bathroom 1
- Features: Bathroom - Half, Flooring - Stone/Ceramic Tile, Countertops - Stone/Granite/Solid, Cabinets - Upgraded, Remodeled
- Level: Main,First
Bathroom 2
- Features: Bathroom - Full, Bathroom - Tiled With Tub & Shower, Closet - Linen, Flooring - Laminate, Countertops - Stone/Granite/Solid, Cabinets - Upgraded, Remodeled
- Level: Main,First
Bathroom 3
- Features: Bathroom - Full, Bathroom - Tiled With Tub & Shower, Flooring - Laminate
- Level: Second
Dining room
- Features: Flooring - Hardwood, Exterior Access, Slider
- Level: Main,First
Kitchen
- Features: Bathroom - Half, Flooring - Stone/Ceramic Tile, Cabinets - Upgraded, Recessed Lighting, Stainless Steel Appliances, Peninsula
- Level: Main,First
Living room
- Features: Flooring - Hardwood, Open Floorplan
- Level: Main,First
Heating
- Baseboard, Oil
Cooling
- None
Appliances
- Included: Range, Dishwasher, Refrigerator, Wine Cooler
- Laundry: In Basement, Electric Dryer Hookup, Washer Hookup
Features
- Game Room, Internet Available - Broadband
- Flooring: Tile, Hardwood
- Doors: Insulated Doors
- Windows: Insulated Windows
- Basement: Full,Partially Finished,Interior Entry,Bulkhead,Sump Pump,Concrete
- Number of fireplaces: 1
- Fireplace features: Living Room
Interior area
- Total structure area: 1,420
- Total interior livable area: 1,420 sqft
- Finished area above ground: 1,420
- Finished area below ground: 240
Property
Parking
- Total spaces: 14
- Parking features: Attached, Detached, Garage Door Opener, Storage, Workshop in Garage, Garage Faces Side, Oversized, Paved Drive, Off Street, Paved
- Attached garage spaces: 4
- Uncovered spaces: 10
Features
- Patio & porch: Deck, Patio
- Exterior features: Deck, Patio, Garden
- Frontage length: 163.00
Lot
- Size: 1.09 Acres
- Features: Wooded, Cleared, Level
Details
- Parcel number: M:0233 B:0000 L:00034,3313715
- Zoning: D
Construction
Type & style
- Home type: SingleFamily
- Architectural style: Cape
- Property subtype: Single Family Residence
Materials
- Frame
- Foundation: Concrete Perimeter
- Roof: Shingle
Condition
- Year built: 1995
Utilities & green energy
- Electric: Circuit Breakers, 200+ Amp Service
- Sewer: Private Sewer
- Water: Public
- Utilities for property: for Electric Range, for Electric Dryer, Washer Hookup
Community & neighborhood
Community
- Community features: Public Transportation, Shopping, Pool, Tennis Court(s), Park, Walk/Jog Trails, Stable(s), Golf, Medical Facility, Laundromat, Highway Access, House of Worship, Private School, Public School
Location
- Region: Orange
Price history
| Date | Event | Price |
|---|---|---|
| 5/8/2025 | Sold | $470,000-2.1%$331/sqft |
Source: MLS PIN #73352748 Report a problem | ||
| 4/4/2025 | Contingent | $480,000$338/sqft |
Source: MLS PIN #73352748 Report a problem | ||
| 4/2/2025 | Listed for sale | $480,000-2%$338/sqft |
Source: MLS PIN #73352748 Report a problem | ||
| 3/4/2025 | Listing removed | $489,750$345/sqft |
Source: MLS PIN #73281716 Report a problem | ||
| 2/12/2025 | Price change | $489,750-2%$345/sqft |
Source: MLS PIN #73281716 Report a problem | ||
Public tax history
| Year | Property taxes | Tax assessment |
|---|---|---|
| 2025 | $7,276 +26.4% | $442,300 +34% |
| 2024 | $5,755 +19.8% | $330,000 +23.4% |
| 2023 | $4,804 -2.8% | $267,500 +3.5% |
Find assessor info on the county website
Neighborhood: 01364
Nearby schools
GreatSchools rating
- 4/10Ralph C Mahar Regional SchoolGrades: 7-12Distance: 2 mi
- 4/10Dexter ParkGrades: 3-6Distance: 2 mi
Get pre-qualified for a loan
At Zillow Home Loans, we can pre-qualify you in as little as 5 minutes with no impact to your credit score.An equal housing lender. NMLS #10287.
Sell with ease on Zillow
Get a Zillow Showcase℠ listing at no additional cost and you could sell for —faster.
$491,000
2% more+$9,820
With Zillow Showcase(estimated)$500,820
