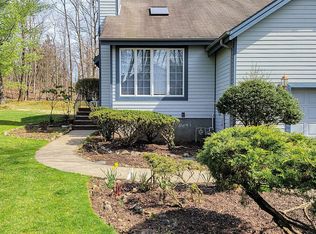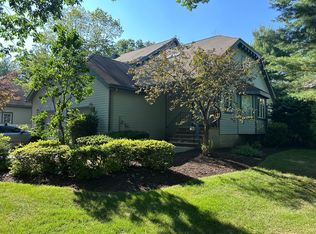Sought after end unit is situated in the best location in the Ridge Rise community. Grand entryway welcomes you with the living room w/vaulted ceiling, fireplace and formal dining room. MEIK overlooks the scenic private property. 1st floor master bedroom, updated powder room, 1st Fl laundry and lots of storage. Second floor features a bedroom with a full bath, loft and large closets. The full finished basement provides extra living space and even more storage! Don't miss this incredible opportunity to call this home!
This property is off market, which means it's not currently listed for sale or rent on Zillow. This may be different from what's available on other websites or public sources.

