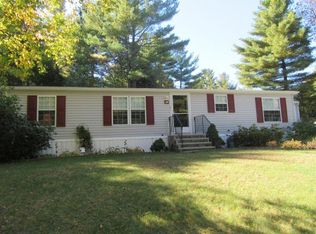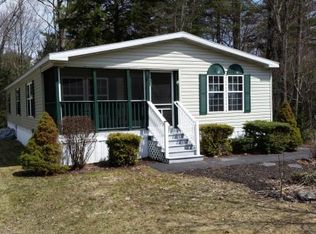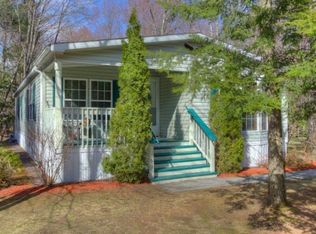Welcome to this home that has been well taken care of. 2 bedroom,2 bath, 6 rooms with oversized one car garage with workshop and plenty of room for storage. The kitchen has granite counters and an eat at island. The home has sheet rock walls and recently painted. Kitchen cupboards have pull out drawers and plenty of storage. There is a room off the kitchen that is being used as an office, with sliders to deck.There are 2 full baths and two bedrooms,large living room,dining room. The roof is one year old and the furnace was rebuilt and cleaned. Seller is moving to Florida.
This property is off market, which means it's not currently listed for sale or rent on Zillow. This may be different from what's available on other websites or public sources.


