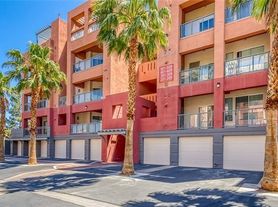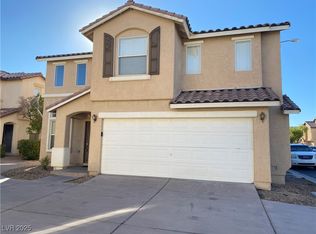WHY RENT A HOUSE WHEN YOU CAN HAVE A PENTHOUSE Sought after Park Avenue Condominiums - Guard Gated Highly upgraded kitchen, 1509 sq ft. 3bd / 2bath All Appliances including a Water Conditioner .. TOP FLOOR Private garage AND assigned gated covered parking. Your balcony is EAST facing with city and mountain views - morning sun helps keep utility costs down. Two Pools, Two story Fitness Center, Steam/Sauna Room, Clubhouse, On Site HOA/No pets
House for rent
$1,875/mo
87 E Agate Ave UNIT 403, Las Vegas, NV 89123
3beds
1,509sqft
Price may not include required fees and charges.
Single family residence
Available now
No pets
-- A/C
-- Laundry
-- Parking
-- Heating
What's special
- 88 days |
- -- |
- -- |
Travel times
Looking to buy when your lease ends?
Consider a first-time homebuyer savings account designed to grow your down payment with up to a 6% match & 3.83% APY.
Facts & features
Interior
Bedrooms & bathrooms
- Bedrooms: 3
- Bathrooms: 2
- Full bathrooms: 2
Interior area
- Total interior livable area: 1,509 sqft
Property
Parking
- Details: Contact manager
Features
- Exterior features: Tennis Court(s), all, security, water/trash, workout center
- Has private pool: Yes
Details
- Parcel number: 17721215107
Construction
Type & style
- Home type: SingleFamily
- Property subtype: Single Family Residence
Community & HOA
Community
- Features: Tennis Court(s)
- Security: Gated Community
HOA
- Amenities included: Pool, Tennis Court(s)
Location
- Region: Las Vegas
Financial & listing details
- Lease term: Contact For Details
Price history
| Date | Event | Price |
|---|---|---|
| 9/28/2025 | Price change | $1,875-3.8%$1/sqft |
Source: Zillow Rentals | ||
| 9/5/2025 | Price change | $1,950-2.5%$1/sqft |
Source: Zillow Rentals | ||
| 8/13/2025 | Listing removed | $385,900$256/sqft |
Source: | ||
| 8/13/2025 | Listed for rent | $2,000+9.6%$1/sqft |
Source: Zillow Rentals | ||
| 6/24/2025 | Price change | $385,900-3.4%$256/sqft |
Source: | ||

