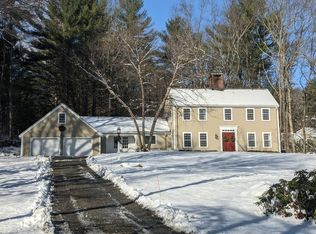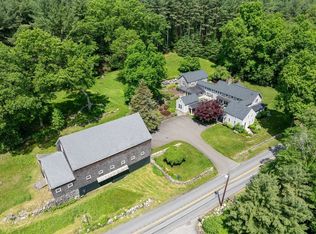Sold for $1,310,000
$1,310,000
87 Dutton Rd, Sudbury, MA 01776
3beds
2,757sqft
Single Family Residence
Built in 1960
5.6 Acres Lot
$1,305,400 Zestimate®
$475/sqft
$4,301 Estimated rent
Home value
$1,305,400
$1.20M - $1.41M
$4,301/mo
Zestimate® history
Loading...
Owner options
Explore your selling options
What's special
Tucked away on a long, meandering drive, this quintessential Cape Cod-style home blends timeless charm with modern elegance. Beautifully renovated throughout, the 3-bedroom, 2.5 bath retreat offers refined comfort in a serene, storybook setting. Gleaming hardwood floors, custom millwork, and sun-filled spaces create an inviting warmth, with the thoughtfully updated kitchen with cherry cabinets and s/s appliances. The open-concept living & dining areas flow seamlessly to a cozy fireplace family room all with wide pine flooring. First floor office and a special first floor primary bedroom addition with spa like bath that is an ideal peaceful retreat. Upstairs, two spacious bedrooms with hardwoods & a cedar closet. While oversized windows throughout the home capture stunning views of Carding Mill Pond in the distance. Lush landscaping, stone pathways, and tranquil outdoor spaces invite peaceful living with nature. Newer roof, windows, tankless hot water, HVAC, bathrooms and GAS heat.
Zillow last checked: 8 hours ago
Listing updated: June 02, 2025 at 08:15am
Listed by:
The Semple & Hettrich Team 978-831-3766,
Coldwell Banker Realty - Sudbury 978-443-9933,
Beth Hettrich 978-831-2083
Bought with:
Stacie Gallucci
Redfin Corp.
Source: MLS PIN,MLS#: 73360085
Facts & features
Interior
Bedrooms & bathrooms
- Bedrooms: 3
- Bathrooms: 3
- Full bathrooms: 2
- 1/2 bathrooms: 1
Primary bedroom
- Features: Bathroom - Full, Ceiling Fan(s), Walk-In Closet(s), Flooring - Wall to Wall Carpet, Recessed Lighting, Half Vaulted Ceiling(s)
- Level: First
- Area: 306
- Dimensions: 18 x 17
Bedroom 2
- Features: Ceiling Fan(s), Closet, Flooring - Hardwood, Closet - Double
- Level: Second
- Area: 187
- Dimensions: 17 x 11
Bedroom 3
- Features: Ceiling Fan(s), Walk-In Closet(s), Cedar Closet(s), Flooring - Hardwood
- Level: Second
- Area: 169
- Dimensions: 13 x 13
Primary bathroom
- Features: Yes
Bathroom 1
- Features: Bathroom - Half
- Level: First
Bathroom 2
- Features: Bathroom - Full
- Level: First
Bathroom 3
- Features: Bathroom - Full
- Level: Second
Dining room
- Features: Flooring - Hardwood, Chair Rail, Crown Molding, Decorative Molding
- Level: First
- Area: 182
- Dimensions: 14 x 13
Family room
- Features: Flooring - Hardwood, Window(s) - Bay/Bow/Box, Exterior Access, Recessed Lighting, Crown Molding
- Level: First
- Area: 221
- Dimensions: 17 x 13
Kitchen
- Features: Flooring - Stone/Ceramic Tile, Kitchen Island, Breakfast Bar / Nook, Exterior Access, Open Floorplan, Remodeled, Stainless Steel Appliances
- Level: First
- Area: 273
- Dimensions: 21 x 13
Living room
- Features: Flooring - Hardwood, Recessed Lighting, Crown Molding
- Level: First
- Area: 266
- Dimensions: 19 x 14
Office
- Features: Closet/Cabinets - Custom Built, Flooring - Hardwood
- Level: First
- Area: 100
- Dimensions: 10 x 10
Heating
- Forced Air, Natural Gas
Cooling
- Central Air
Appliances
- Included: Tankless Water Heater, Oven, Dishwasher, Microwave, Range, Refrigerator
- Laundry: First Floor
Features
- Closet/Cabinets - Custom Built, Office, Mud Room
- Flooring: Flooring - Hardwood
- Windows: Insulated Windows
- Basement: Full,Sump Pump,Unfinished
- Number of fireplaces: 2
- Fireplace features: Living Room
Interior area
- Total structure area: 2,757
- Total interior livable area: 2,757 sqft
- Finished area above ground: 2,757
Property
Parking
- Total spaces: 6
- Parking features: Attached, Garage Door Opener, Paved Drive, Off Street
- Attached garage spaces: 2
- Uncovered spaces: 4
Features
- Patio & porch: Deck
- Exterior features: Deck
Lot
- Size: 5.60 Acres
- Features: Wooded
Details
- Parcel number: 783839
- Zoning: res
Construction
Type & style
- Home type: SingleFamily
- Architectural style: Cape
- Property subtype: Single Family Residence
Materials
- Frame
- Foundation: Concrete Perimeter
- Roof: Shingle
Condition
- Year built: 1960
Utilities & green energy
- Electric: 200+ Amp Service
- Sewer: Private Sewer
- Water: Private
Community & neighborhood
Community
- Community features: Shopping, Walk/Jog Trails, Bike Path, Conservation Area
Location
- Region: Sudbury
- Subdivision: Wayside Inn District
Price history
| Date | Event | Price |
|---|---|---|
| 6/2/2025 | Sold | $1,310,000+4.9%$475/sqft |
Source: MLS PIN #73360085 Report a problem | ||
| 4/22/2025 | Contingent | $1,249,000$453/sqft |
Source: MLS PIN #73360085 Report a problem | ||
| 4/15/2025 | Listed for sale | $1,249,000+119.1%$453/sqft |
Source: MLS PIN #73360085 Report a problem | ||
| 6/4/2010 | Sold | $570,000-0.9%$207/sqft |
Source: Public Record Report a problem | ||
| 4/3/2010 | Listed for sale | $575,000$209/sqft |
Source: Sheila Franceschi #71056052 Report a problem | ||
Public tax history
| Year | Property taxes | Tax assessment |
|---|---|---|
| 2025 | $14,728 +3.2% | $1,006,000 +2.9% |
| 2024 | $14,277 -0.7% | $977,200 +7.2% |
| 2023 | $14,374 +1% | $911,500 +15.6% |
Find assessor info on the county website
Neighborhood: 01776
Nearby schools
GreatSchools rating
- 8/10Peter Noyes Elementary SchoolGrades: PK-5Distance: 3.4 mi
- 8/10Ephraim Curtis Middle SchoolGrades: 6-8Distance: 2.2 mi
- 10/10Lincoln-Sudbury Regional High SchoolGrades: 9-12Distance: 4.3 mi
Schools provided by the listing agent
- Elementary: Noyes
- Middle: Curtis Jr High
- High: Lincoln Sudbury
Source: MLS PIN. This data may not be complete. We recommend contacting the local school district to confirm school assignments for this home.
Get a cash offer in 3 minutes
Find out how much your home could sell for in as little as 3 minutes with a no-obligation cash offer.
Estimated market value$1,305,400
Get a cash offer in 3 minutes
Find out how much your home could sell for in as little as 3 minutes with a no-obligation cash offer.
Estimated market value
$1,305,400

