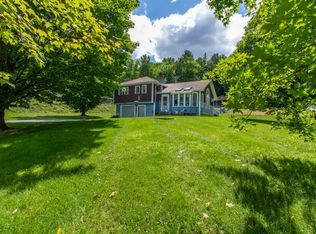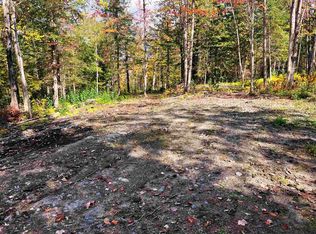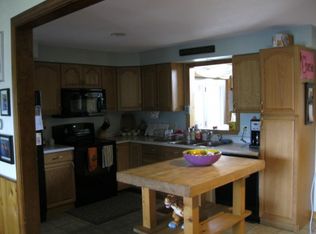This amazing 3+ bedroom house was appraised in December for $163,000!!! New wiring, fixtures, flooring, and sheetrock! Laundry is setup on main level and in the basement! The insulated, oversized 2 car garage has hot and cold water! House comes with Refrigerator, stove, double oven, dishwasher and more! Basement is partially finished and heat already in working order for you to enjoy! ATV trails and VAST trails! Minutes to Ski Resorts, shopping, schools and more! Seller willing to assist with buyer closing costs!
This property is off market, which means it's not currently listed for sale or rent on Zillow. This may be different from what's available on other websites or public sources.



