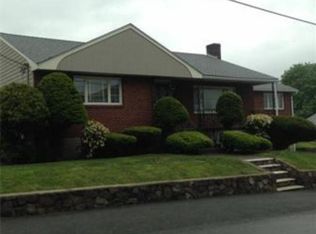Sold for $715,000 on 06/26/25
$715,000
87 Derby Rd #1, Revere, MA 02151
3beds
1,610sqft
Condominium, Townhouse
Built in 1880
-- sqft lot
$-- Zestimate®
$444/sqft
$-- Estimated rent
Home value
Not available
Estimated sales range
Not available
Not available
Zestimate® history
Loading...
Owner options
Explore your selling options
What's special
BOM due to Buyer's loss of financing. COMPLETE TOP TO BOTTOM GUT RENOVATION! Welcome home to 87 Derby Road in West Revere, a gorgeous 3 bedroom, 3 bath newly renovated townhouse in one of Revere's most desirable areas. Everything is new, new, new! Gorgeous granite and stainless kitchen with island. Open concept, versatile first floor offering hardwood floors and living and dining areas including a convenient ceramic tiled mud-room/pantry area, 1st floor laundry and half-bath. The second level offers 3 bedrooms and 2 full baths including a primary bedroom with beautiful en suite, hardwood floors and plenty of closet space. Full interior access unfinished basement provides for plenty of additional storage space. Fenced-in professionally landscaped private yard with patio area and ample 3 car off-street parking. Brand new heating/cooling, plumbing; electric, roof & windows. No association fees! Master insurance split 50/50. E-Z to show!
Zillow last checked: 8 hours ago
Listing updated: June 28, 2025 at 05:34am
Listed by:
Michelle Kelley 781-854-1717,
Michelle Kelley Realty, LLC 781-854-1717
Bought with:
Michael Sinatra
Century 21 Seaport
Source: MLS PIN,MLS#: 73358921
Facts & features
Interior
Bedrooms & bathrooms
- Bedrooms: 3
- Bathrooms: 3
- Full bathrooms: 2
- 1/2 bathrooms: 1
- Main level bathrooms: 1
Primary bedroom
- Features: Walk-In Closet(s), Flooring - Hardwood
- Level: Second
- Area: 208
- Dimensions: 16 x 13
Bedroom 2
- Features: Flooring - Hardwood
- Level: Second
- Area: 168
- Dimensions: 14 x 12
Bedroom 3
- Features: Flooring - Hardwood
- Level: Second
- Area: 120
- Dimensions: 10 x 12
Primary bathroom
- Features: Yes
Bathroom 1
- Features: Bathroom - Full, Bathroom - Double Vanity/Sink, Bathroom - Tiled With Shower Stall, Flooring - Stone/Ceramic Tile
- Level: First
- Area: 60
- Dimensions: 12 x 5
Bathroom 2
- Features: Bathroom - Full, Bathroom - Tiled With Shower Stall, Flooring - Stone/Ceramic Tile
- Level: Second
- Area: 40
- Dimensions: 5 x 8
Bathroom 3
- Features: Bathroom - Half, Flooring - Stone/Ceramic Tile
- Level: Main,First
Dining room
- Features: Flooring - Hardwood, Open Floorplan, Remodeled
- Level: Main,First
- Area: 182
- Dimensions: 14 x 13
Kitchen
- Features: Flooring - Hardwood, Countertops - Stone/Granite/Solid, Kitchen Island, Open Floorplan, Remodeled, Stainless Steel Appliances, Lighting - Pendant
- Level: Main,First
- Area: 143
- Dimensions: 13 x 11
Living room
- Features: Flooring - Hardwood, Exterior Access, Open Floorplan, Remodeled
- Level: Main,First
- Area: 272
- Dimensions: 17 x 16
Heating
- Ductless
Cooling
- Ductless
Appliances
- Laundry: Electric Dryer Hookup, Washer Hookup, First Floor, In Unit
Features
- Pantry, Mud Room
- Flooring: Tile, Hardwood, Flooring - Stone/Ceramic Tile
- Has basement: Yes
- Has fireplace: No
Interior area
- Total structure area: 1,610
- Total interior livable area: 1,610 sqft
- Finished area above ground: 1,610
Property
Parking
- Total spaces: 3
- Parking features: Tandem
Features
- Patio & porch: Deck, Patio
- Exterior features: Deck, Patio, Fenced Yard
- Fencing: Fenced
- Waterfront features: Ocean, 1 to 2 Mile To Beach, Beach Ownership(Public)
Details
- Parcel number: 1379080
- Zoning: RB
Construction
Type & style
- Home type: Townhouse
- Property subtype: Condominium, Townhouse
Materials
- Frame
- Roof: Shingle,Rubber
Condition
- Updated/Remodeled
- Year built: 1880
- Major remodel year: 2025
Utilities & green energy
- Electric: 200+ Amp Service
- Sewer: Public Sewer
- Water: Public
- Utilities for property: for Electric Range, for Electric Dryer, Washer Hookup
Community & neighborhood
Community
- Community features: Public Transportation, Shopping, Park, Walk/Jog Trails, Highway Access, House of Worship, Public School
Location
- Region: Revere
Price history
| Date | Event | Price |
|---|---|---|
| 6/26/2025 | Sold | $715,000-2.1%$444/sqft |
Source: MLS PIN #73358921 | ||
| 4/12/2025 | Listed for sale | $729,999$453/sqft |
Source: MLS PIN #73358921 | ||
Public tax history
Tax history is unavailable.
Neighborhood: 02151
Nearby schools
GreatSchools rating
- 5/10A. C. Whelan Elementary SchoolGrades: K-5Distance: 0.5 mi
- 4/10Susan B. Anthony Middle SchoolGrades: 6-8Distance: 0.5 mi
- 3/10Revere High SchoolGrades: 9-12Distance: 1 mi

Get pre-qualified for a loan
At Zillow Home Loans, we can pre-qualify you in as little as 5 minutes with no impact to your credit score.An equal housing lender. NMLS #10287.
