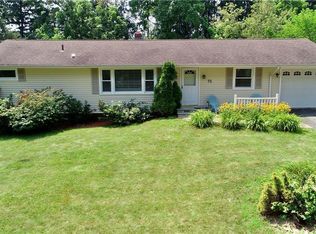Sold for $425,000
$425,000
87 Curve Hill Road, Cheshire, CT 06410
3beds
1,282sqft
Single Family Residence
Built in 1955
0.46 Acres Lot
$432,100 Zestimate®
$332/sqft
$3,112 Estimated rent
Home value
$432,100
$410,000 - $454,000
$3,112/mo
Zestimate® history
Loading...
Owner options
Explore your selling options
What's special
Enjoy the ease and comfort of single-level living in this beautifully maintained 3-bedroom, 2-bath Ranch style home. From the moment you step inside, you'll be welcomed by warm, classic hardwood floors and an inviting, light-filled layout. The stylish white kitchen features a slider that opens directly to the patio which is perfect for outdoor entertaining. Both bathrooms have been updated. The primary suite stands out with its vaulted beadboard ceiling, adding a touch of charm and sophistication. Recent updates include newer windows and a newer furnace, offering peace of mind and energy efficiency. The oversized 1-car garage provides extra space for storage or a workshop. Step outside to relax on the patio overlooking a spacious, level backyard-ideal for gardening, play, or quiet evenings. Situated on a generous 0.46-acre lot in a centrally located neighborhood, this home offers easy access to schools, shopping, highways, and just a short drive to Hartford or New Haven. Don't miss this move-in-ready gem that blends comfort, style, and convenience! All in the fabulous town of Cheshire!
Zillow last checked: 8 hours ago
Listing updated: October 20, 2025 at 12:17pm
Listed by:
Alana Wall-Galvin 860-670-5152,
Suburban Homes & Condos 860-563-5915
Bought with:
Leanne M. Delrosso, RES.0797207
Lamacchia Realty
Source: Smart MLS,MLS#: 24124190
Facts & features
Interior
Bedrooms & bathrooms
- Bedrooms: 3
- Bathrooms: 2
- Full bathrooms: 2
Primary bedroom
- Features: Cathedral Ceiling(s), Full Bath
- Level: Main
Bedroom
- Level: Main
Bedroom
- Level: Main
Dining room
- Features: Sliders
- Level: Main
Living room
- Level: Main
Heating
- Forced Air, Oil
Cooling
- Central Air
Appliances
- Included: Refrigerator, Dishwasher, Washer, Dryer, Water Heater
- Laundry: Lower Level
Features
- Basement: Full,Unfinished
- Attic: Pull Down Stairs
- Number of fireplaces: 1
Interior area
- Total structure area: 1,282
- Total interior livable area: 1,282 sqft
- Finished area above ground: 1,282
Property
Parking
- Total spaces: 1
- Parking features: Attached, Garage Door Opener
- Attached garage spaces: 1
Lot
- Size: 0.46 Acres
- Features: Level
Details
- Parcel number: 1081496
- Zoning: R-20
Construction
Type & style
- Home type: SingleFamily
- Architectural style: Ranch
- Property subtype: Single Family Residence
Materials
- Aluminum Siding
- Foundation: Concrete Perimeter
- Roof: Asphalt
Condition
- New construction: No
- Year built: 1955
Utilities & green energy
- Sewer: Public Sewer
- Water: Public
- Utilities for property: Cable Available
Community & neighborhood
Location
- Region: Cheshire
Price history
| Date | Event | Price |
|---|---|---|
| 10/17/2025 | Sold | $425,000+1.2%$332/sqft |
Source: | ||
| 9/16/2025 | Pending sale | $419,900$328/sqft |
Source: | ||
| 9/5/2025 | Listed for sale | $419,900+26.7%$328/sqft |
Source: | ||
| 9/14/2020 | Sold | $331,500+0.5%$259/sqft |
Source: | ||
| 8/4/2020 | Pending sale | $329,900$257/sqft |
Source: Calcagni Real Estate #170311495 Report a problem | ||
Public tax history
| Year | Property taxes | Tax assessment |
|---|---|---|
| 2025 | $7,355 +8.3% | $247,310 |
| 2024 | $6,791 +10% | $247,310 +40.6% |
| 2023 | $6,174 +2.2% | $175,950 |
Find assessor info on the county website
Neighborhood: Chesire Village
Nearby schools
GreatSchools rating
- 8/10Chapman SchoolGrades: K-6Distance: 0.3 mi
- 7/10Dodd Middle SchoolGrades: 7-8Distance: 0.5 mi
- 9/10Cheshire High SchoolGrades: 9-12Distance: 2 mi
Schools provided by the listing agent
- High: Cheshire
Source: Smart MLS. This data may not be complete. We recommend contacting the local school district to confirm school assignments for this home.

Get pre-qualified for a loan
At Zillow Home Loans, we can pre-qualify you in as little as 5 minutes with no impact to your credit score.An equal housing lender. NMLS #10287.
