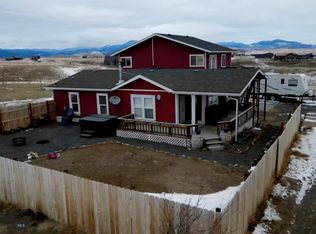Well maintained home w/ 22 x 26 two-car garage, additional 32 x 45 shop w/ concrete floors & 220. Plenty of space for work, toys, equipment and guests. This 4 bedroom 2.5 bth home features a large walk in winter room, well appointed kitchen, mud room, laundry, addl hot tub room & three season porch w/ breathtaking views. Oak throughout. Fully fenced yard w/ garden & drip system. This well built house is move in ready. Paved road to Curlew. Commuting distance to Bozeman and Butte. A must see!
This property is off market, which means it's not currently listed for sale or rent on Zillow. This may be different from what's available on other websites or public sources.
