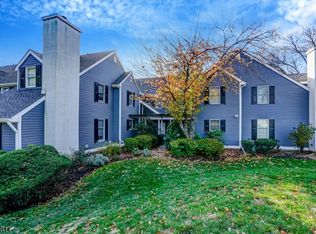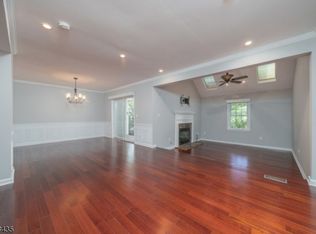
Closed
Street View
$505,000
87 Countryside Dr, Bernards Twp., NJ 07920
2beds
3baths
--sqft
Single Family Residence
Built in 1983
-- sqft lot
$520,700 Zestimate®
$--/sqft
$3,488 Estimated rent
Home value
$520,700
$479,000 - $568,000
$3,488/mo
Zestimate® history
Loading...
Owner options
Explore your selling options
What's special
Zillow last checked: 23 hours ago
Listing updated: May 16, 2025 at 05:31am
Listed by:
David Burke 908-754-1500,
Re/Max Premier,
Beatriz Puig-salabarria
Bought with:
Stacey Colman
Kl Sotheby's Int'l. Realty
Source: GSMLS,MLS#: 3955367
Price history
| Date | Event | Price |
|---|---|---|
| 5/16/2025 | Sold | $505,000+7.4% |
Source: | ||
| 4/16/2025 | Pending sale | $470,000 |
Source: | ||
| 4/10/2025 | Listed for sale | $470,000 |
Source: | ||
Public tax history
| Year | Property taxes | Tax assessment |
|---|---|---|
| 2025 | $7,924 +11.2% | $445,400 +11.2% |
| 2024 | $7,127 +1% | $400,600 +7.1% |
| 2023 | $7,057 +5.2% | $374,200 +8.9% |
Find assessor info on the county website
Neighborhood: 07920
Nearby schools
GreatSchools rating
- 8/10Oak Street Elementary SchoolGrades: K-5Distance: 1.2 mi
- 9/10William Annin Middle SchoolGrades: 6-8Distance: 1.6 mi
- 7/10Ridge High SchoolGrades: 9-12Distance: 1.6 mi
Get a cash offer in 3 minutes
Find out how much your home could sell for in as little as 3 minutes with a no-obligation cash offer.
Estimated market value$520,700
Get a cash offer in 3 minutes
Find out how much your home could sell for in as little as 3 minutes with a no-obligation cash offer.
Estimated market value
$520,700
