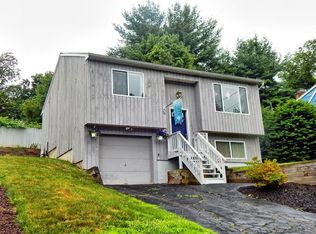Unique Contemp Colonial offering 3 floors of living space. Main floor offers a bedroom and full bath with a living room and completely remodeled kitchen and breakfast nook. The second floor is newly constructed master suite complete with 5 fixture bath, sitting room and generous sized bedroom and walk in closet. Lower level is walk out from the rear of the house providing space for 2 bedrooms, a full bath, a family room with wet bar, mud and laundry room. There is also a 30 x 15(est) sub basement where your furnace and elecrtrical are housed. Two car detached garage is steps away from rear walkout basement door. 8 x 15 covered porch for relaxing just outside of the mudroom. Back yard is tiered and flat with ample space for fun and games year round. Storage shed built into ground of lower yard. This property has been completely remodeled from top to bottom. The master suite is all new construction!!!
This property is off market, which means it's not currently listed for sale or rent on Zillow. This may be different from what's available on other websites or public sources.

