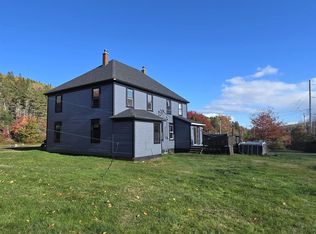87 Copper Lake Rd, Goshen, NS B0H 1M0
What's special
- 540 days |
- 203 |
- 16 |
Zillow last checked: 8 hours ago
Listing updated: January 12, 2026 at 07:36am
Ryan Ehler,
Keller Williams Select Realty(Sydney,Townsend St.) Brokerage,
CRT Marquis,
Keller Williams Select Realty
Facts & features
Interior
Bedrooms & bathrooms
- Bedrooms: 8
- Bathrooms: 3
- Full bathrooms: 3
- Main level bathrooms: 2
- Main level bedrooms: 2
Bedroom
- Level: Main
- Area: 118.75
- Dimensions: 9.5 x 12.5
Bedroom 1
- Level: Main
- Area: 100
- Dimensions: 10 x 10
Bedroom 2
- Level: Second
- Area: 162
- Dimensions: 9 x 18
Bedroom 3
- Level: Second
- Area: 96
- Dimensions: 8 x 12
Bedroom 4
- Level: Second
- Area: 99
- Dimensions: 11 x 9
Bedroom 5
- Level: Second
- Area: 72
- Dimensions: 8 x 9
Bathroom
- Level: Main
- Area: 40
- Dimensions: 10 x 4
Bathroom 1
- Level: Main
- Area: 39
- Dimensions: 6.5 x 6
Bathroom 2
- Level: Second
- Area: 78
- Dimensions: 12 x 6.5
Dining room
- Level: Main
- Area: 198
- Dimensions: 11 x 18
Family room
- Level: Main
- Area: 169
- Dimensions: 13 x 13
Kitchen
- Level: Main
- Area: 162.5
- Dimensions: 13 x 12.5
Living room
- Level: Main
- Area: 168
- Dimensions: 12 x 14
Heating
- Baseboard, Forced Air, Furnace
Appliances
- Included: Stove, Dishwasher, Washer/Dryer, Refrigerator
- Laundry: Laundry Room
Features
- Ensuite Bath, High Speed Internet
- Flooring: Hardwood, Laminate, Vinyl
- Basement: Full,Partial,Walk-Out Access
- Has fireplace: Yes
- Fireplace features: Wood Burning
Interior area
- Total structure area: 2,565
- Total interior livable area: 2,565 sqft
- Finished area above ground: 2,565
Property
Parking
- Total spaces: 2
- Parking features: Detached, Double, Wired, Gravel
- Garage spaces: 2
- Details: Garage Details(26 X 32 Detached Wired)
Features
- Levels: One and One Half
- Stories: 1
- Patio & porch: Deck, Patio
Lot
- Size: 1.7 Acres
- Features: Partially Cleared, Landscaped, Sloping/Terraced, 1 to 2.99 Acres, Near Public Transit
Details
- Parcel number: 35181692
- Zoning: Rural Resource
- Other equipment: Satellite Dish, Fuel Tank(s)
Construction
Type & style
- Home type: SingleFamily
- Property subtype: Single Family Residence
Materials
- Vinyl Siding
- Foundation: Stone
- Roof: Asphalt
Condition
- New construction: No
- Year built: 1857
Utilities & green energy
- Sewer: Septic Tank
- Water: Drilled Well, Dug
- Utilities for property: Cable Connected, Electricity Connected, Phone Connected, Electric, Propane
Community & HOA
Community
- Features: Park, Playground, Recreation Center, School Bus Service, Place of Worship
Location
- Region: Goshen
Financial & listing details
- Price per square foot: C$136/sqft
- Tax assessed value: C$85,600
- Price range: C$347.9K - C$347.9K
- Date on market: 9/3/2024
- Ownership: Freehold
- Electric utility on property: Yes

Ryan Ehler - Real Estate Agent
(902) 615-6587
By pressing Contact Agent, you agree that the real estate professional identified above may call/text you about your search, which may involve use of automated means and pre-recorded/artificial voices. You don't need to consent as a condition of buying any property, goods, or services. Message/data rates may apply. You also agree to our Terms of Use. Zillow does not endorse any real estate professionals. We may share information about your recent and future site activity with your agent to help them understand what you're looking for in a home.
Price history
Price history
| Date | Event | Price |
|---|---|---|
| 1/12/2026 | Price change | C$347,9000%C$136/sqft |
Source: | ||
| 6/2/2025 | Price change | C$348,000-3%C$136/sqft |
Source: | ||
| 5/30/2025 | Price change | C$358,8000%C$140/sqft |
Source: | ||
| 5/6/2025 | Price change | C$358,9000%C$140/sqft |
Source: | ||
| 4/8/2025 | Price change | C$359,000-1.4%C$140/sqft |
Source: | ||
| 12/19/2024 | Price change | C$364,000-1.4%C$142/sqft |
Source: | ||
| 10/24/2024 | Price change | C$369,000-2.6%C$144/sqft |
Source: | ||
| 9/3/2024 | Listed for sale | C$379,000+12.3%C$148/sqft |
Source: | ||
| 7/19/2022 | Listing removed | -- |
Source: | ||
| 7/12/2022 | Pending sale | C$337,500C$132/sqft |
Source: | ||
| 6/25/2022 | Price change | C$337,500-3.5%C$132/sqft |
Source: | ||
| 5/3/2022 | Listed for sale | C$349,900C$136/sqft |
Source: | ||
| 12/2/2021 | Listing removed | -- |
Source: | ||
| 11/4/2021 | Price change | C$349,900-4.8%C$136/sqft |
Source: | ||
| 10/2/2021 | Listed for sale | C$367,500+348.2%C$143/sqft |
Source: | ||
| 1/22/2014 | Sold | C$82,000C$32/sqft |
Source: Public Record Report a problem | ||
Public tax history
Public tax history
| Year | Property taxes | Tax assessment |
|---|---|---|
| 2019 | -- | C$84,300 |
Climate risks
Neighborhood: B0H
Nearby schools
GreatSchools rating
No schools nearby
We couldn't find any schools near this home.
Schools provided by the listing agent
- Elementary: St. Andrews Consolidated School
- Middle: St. Andrew Junior School
- High: Dr. John Hugh Gillis Regional High School
Source: NSAR. This data may not be complete. We recommend contacting the local school district to confirm school assignments for this home.
