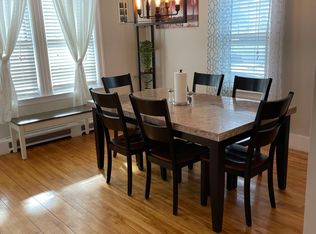Absolutely impeccable west-side Tudor within walking distance to the shops and restaurants of Worcester's Tatnuck neighborhood. This grand, all brick home offers impressive quality construction typical of its era that will never be duplicated. It features large bright rooms, five bedrooms, three and a half baths, abundant crown moldings and gleaming hardwoods floors, french doors, built-in's, a lovely screened in room, and an updated and fully applianced Bosch/Stainless kitchen with marble countertops. The first floor is thoughtfully designed, with elegant proportions & flow of space. The perfect home for entertaining & everyday living. The third level adds a large private bedroom & bath w/clawfoot tub. Recent 40 year roof, efficient boiler, and brand new water heater installed. Please be sure to view all 30 photos.
This property is off market, which means it's not currently listed for sale or rent on Zillow. This may be different from what's available on other websites or public sources.
