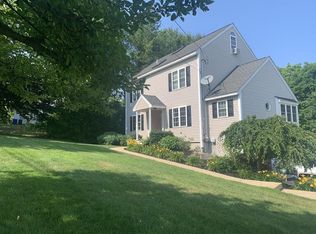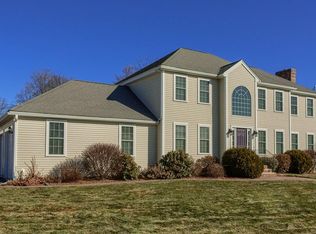Sold for $425,000
$425,000
87 Clark Rd, Shirley, MA 01464
3beds
1,680sqft
Single Family Residence
Built in 1950
0.4 Acres Lot
$478,600 Zestimate®
$253/sqft
$3,371 Estimated rent
Home value
$478,600
$455,000 - $507,000
$3,371/mo
Zestimate® history
Loading...
Owner options
Explore your selling options
What's special
Offer Deadline Monday, March 18, 2024 at (noon) 12:00 pm. Great Starter Cape Home with room for finish-able expansion. Newer Roof - 4 years old. Two new garage doors with openers and an additional carport and a potential workshop area between the basement and the 2 car garage or could even make it another room. Large Open Living Room 12 x 27 with bay windows, 11 x 14 Dining Room off the kitchen, bright 13 x 14 Kitchen with breakfast bar and half bath on the 1st floor, two good size bedrooms with plenty of closet space plus scuttle storage and a full bath on 2nd floor. Lower Level has two rooms that are being used as a 3rd bedroom suite with a sliding glass door and a room full of closet space. MassSave has insulated this home in 2019. Nice lot with backyard privacy for your entertaining.
Zillow last checked: 8 hours ago
Listing updated: April 16, 2024 at 12:18pm
Listed by:
Lauren McNamara 978-855-1516,
LAER Realty Partners 978-534-3100,
Lauren McNamara 978-855-1516
Bought with:
Nancy Antonopoulos
Crimson Real Estate Agency, LLC
Source: MLS PIN,MLS#: 73211793
Facts & features
Interior
Bedrooms & bathrooms
- Bedrooms: 3
- Bathrooms: 2
- Full bathrooms: 1
- 1/2 bathrooms: 1
- Main level bathrooms: 1
Primary bedroom
- Features: Closet, Flooring - Laminate
- Level: Second
- Area: 200.81
- Dimensions: 12.75 x 15.75
Bedroom 2
- Features: Closet, Flooring - Laminate
- Level: Second
- Area: 153.17
- Dimensions: 11.42 x 13.42
Primary bathroom
- Features: No
Bathroom 1
- Features: Bathroom - Half, Flooring - Vinyl
- Level: Main,First
- Area: 19
- Dimensions: 3 x 6.33
Bathroom 2
- Features: Bathroom - Full, Bathroom - With Tub & Shower
- Level: Second
- Area: 43.13
- Dimensions: 4.5 x 9.58
Dining room
- Features: Flooring - Laminate, Deck - Exterior, Exterior Access
- Level: Main,First
- Area: 146.67
- Dimensions: 10.67 x 13.75
Kitchen
- Features: Bathroom - Half, Flooring - Vinyl, Kitchen Island
- Level: Main,First
- Area: 176.38
- Dimensions: 12.75 x 13.83
Living room
- Features: Flooring - Laminate, Deck - Exterior, Exterior Access
- Level: Main,First
- Area: 315.65
- Dimensions: 11.58 x 27.25
Heating
- Baseboard, Natural Gas
Cooling
- None
Appliances
- Included: Gas Water Heater, Water Heater, Range, Dishwasher, Refrigerator, Washer, Dryer
- Laundry: Exterior Access, Washer Hookup, In Basement, Electric Dryer Hookup
Features
- Closet/Cabinets - Custom Built, Bedroom
- Flooring: Vinyl, Laminate
- Doors: Insulated Doors, Storm Door(s)
- Windows: Insulated Windows, Screens
- Basement: Full,Partially Finished,Walk-Out Access,Interior Entry,Garage Access,Concrete
- Has fireplace: No
Interior area
- Total structure area: 1,680
- Total interior livable area: 1,680 sqft
Property
Parking
- Total spaces: 6
- Parking features: Attached, Garage Door Opener, Storage, Workshop in Garage, Paved Drive, Off Street, Paved
- Attached garage spaces: 2
- Uncovered spaces: 4
Features
- Patio & porch: Deck - Wood
- Exterior features: Deck - Wood, Rain Gutters, Screens, Stone Wall
Lot
- Size: 0.40 Acres
- Features: Cleared, Gentle Sloping, Level
Details
- Parcel number: M:0031 B:000A L:00003,744415
- Zoning: R3
Construction
Type & style
- Home type: SingleFamily
- Architectural style: Cape
- Property subtype: Single Family Residence
Materials
- Frame
- Foundation: Concrete Perimeter
- Roof: Shingle
Condition
- Year built: 1950
Utilities & green energy
- Electric: Circuit Breakers, 60 Amps/Less, 100 Amp Service, 200+ Amp Service
- Sewer: Public Sewer
- Water: Public
- Utilities for property: for Gas Range, for Electric Dryer, Washer Hookup
Community & neighborhood
Community
- Community features: Shopping, Park, Laundromat, House of Worship, Public School, T-Station
Location
- Region: Shirley
Other
Other facts
- Road surface type: Paved
Price history
| Date | Event | Price |
|---|---|---|
| 4/16/2024 | Sold | $425,000+6.3%$253/sqft |
Source: MLS PIN #73211793 Report a problem | ||
| 3/13/2024 | Listed for sale | $399,900+133.9%$238/sqft |
Source: MLS PIN #73211793 Report a problem | ||
| 3/15/2018 | Sold | $171,000+5%$102/sqft |
Source: Public Record Report a problem | ||
| 2/7/2018 | Pending sale | $162,900$97/sqft |
Source: Boss Realty Group #72252551 Report a problem | ||
| 2/2/2018 | Price change | $162,900-5.8%$97/sqft |
Source: Boss Realty Group #72252551 Report a problem | ||
Public tax history
| Year | Property taxes | Tax assessment |
|---|---|---|
| 2025 | $4,856 +13.6% | $374,400 +18.9% |
| 2024 | $4,275 +1.6% | $315,000 +6.2% |
| 2023 | $4,206 +2.3% | $296,600 +11.6% |
Find assessor info on the county website
Neighborhood: 01464
Nearby schools
GreatSchools rating
- 5/10Lura A. White Elementary SchoolGrades: K-5Distance: 1.4 mi
- 5/10Ayer Shirley Regional Middle SchoolGrades: 6-8Distance: 0.6 mi
- 5/10Ayer Shirley Regional High SchoolGrades: 9-12Distance: 3.4 mi
Schools provided by the listing agent
- Elementary: Public/Private
- Middle: Public/Private
- High: Public/Private
Source: MLS PIN. This data may not be complete. We recommend contacting the local school district to confirm school assignments for this home.
Get a cash offer in 3 minutes
Find out how much your home could sell for in as little as 3 minutes with a no-obligation cash offer.
Estimated market value$478,600
Get a cash offer in 3 minutes
Find out how much your home could sell for in as little as 3 minutes with a no-obligation cash offer.
Estimated market value
$478,600

