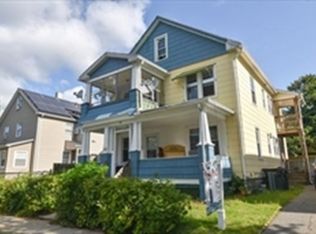MOVE IN READY & completely REMODELED 4 bedroom w/ over 2000 sq feet of finished living area including the basement & attic. Replacement Windows, Newer Roof & Gas Heat! REMODELED eat in Kitchen that opens to a dining & large living room. There are beautifully finished hard wood floors through out. Enjoy coffee in the morning on the recently finished enclosed front porch. The 2nd floor has 3 bedrooms including the Large Master that has one of the 1/2 baths and is ready for your king size bed. The other two bedrooms have ample space & the 4th bedroom is in the finished attic with tandem bonus room. The basement is finished and being used as an office currently & could easily be enough room for an office and additional family room. This summer just added was an above ground pool & there is deck and gazebo area located in the fenced in back yard that is ready for your family gatherings. This is a quiet dead end street , come see this home before it's sold! Nothing left to do but move
This property is off market, which means it's not currently listed for sale or rent on Zillow. This may be different from what's available on other websites or public sources.
