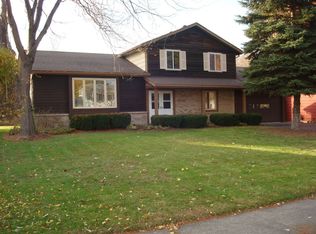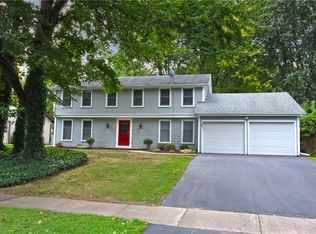Closed
$318,000
87 Cider Creek Ln, Rochester, NY 14616
4beds
2,074sqft
Single Family Residence
Built in 1977
0.41 Acres Lot
$340,600 Zestimate®
$153/sqft
$2,723 Estimated rent
Maximize your home sale
Get more eyes on your listing so you can sell faster and for more.
Home value
$340,600
$324,000 - $358,000
$2,723/mo
Zestimate® history
Loading...
Owner options
Explore your selling options
What's special
WELCOME HOME! Summer is finally here, and this classic colonial home has been waiting for YOU! Completely updated throughout in 2020, so all you have to do is move right in! An inviting foyer welcomes guests and leads to the expansive living area with an open formal living room and family room! Lots of recessed lighting, a rear bay window, and cozy wood-burning fireplace make this room the perfect gathering space! Updated kitchen features soft-close cabinets, granite countertops with breakfast bar, under-mounted sink, tile backsplash, and food pantry! A formal dining room (currently used as an office), large 3-seasons room, and powder room wrap up the 1st floor. Upstairs you'll find 4 generous bedrooms, including a full primary suite with walk-in closet and beautiful bathroom with tile surround shower, 2nd floor laundry, and an updated main bathroom! Super clean basement just waiting to be finished! Additional features include: furnace 2021, central a/c 2021, tankless water heater 2021, basement and attic insulation 2021, 3-seasons room roof 2020, new electrical box 2020, 2-car attached garage, and so much more! Delayed negotiations til 7/17/23 at 12PM.
Zillow last checked: 8 hours ago
Listing updated: August 31, 2023 at 06:05am
Listed by:
Gary J. Norselli 585-540-1998,
Keller Williams Realty Greater Rochester
Bought with:
G. Harlan Furbush, 30FU0781540
Keller Williams Realty Greater Rochester
Source: NYSAMLSs,MLS#: R1483515 Originating MLS: Rochester
Originating MLS: Rochester
Facts & features
Interior
Bedrooms & bathrooms
- Bedrooms: 4
- Bathrooms: 3
- Full bathrooms: 2
- 1/2 bathrooms: 1
- Main level bathrooms: 1
Heating
- Gas, Forced Air
Cooling
- Central Air
Appliances
- Included: Dryer, Dishwasher, Disposal, Gas Oven, Gas Range, Gas Water Heater, Microwave, Refrigerator, See Remarks, Washer
- Laundry: Upper Level
Features
- Breakfast Bar, Ceiling Fan(s), Separate/Formal Dining Room, Entrance Foyer, Eat-in Kitchen, Separate/Formal Living Room, Granite Counters, Pantry, Sliding Glass Door(s), Bath in Primary Bedroom, Programmable Thermostat
- Flooring: Carpet, Laminate, Tile, Varies
- Doors: Sliding Doors
- Windows: Thermal Windows
- Basement: Full,Sump Pump
- Number of fireplaces: 1
Interior area
- Total structure area: 2,074
- Total interior livable area: 2,074 sqft
Property
Parking
- Total spaces: 2
- Parking features: Attached, Garage, Driveway, Garage Door Opener
- Attached garage spaces: 2
Features
- Levels: Two
- Stories: 2
- Patio & porch: Patio
- Exterior features: Blacktop Driveway, Patio
Lot
- Size: 0.41 Acres
- Dimensions: 80 x 225
- Features: Rectangular, Rectangular Lot, Residential Lot
Details
- Parcel number: 2628000590100004012000
- Special conditions: Standard
Construction
Type & style
- Home type: SingleFamily
- Architectural style: Colonial,Two Story
- Property subtype: Single Family Residence
Materials
- Composite Siding, Stone, Vinyl Siding
- Foundation: Block
- Roof: Asphalt,Shingle
Condition
- Resale
- Year built: 1977
Utilities & green energy
- Electric: Circuit Breakers
- Sewer: Connected
- Water: Connected, Public
- Utilities for property: Cable Available, High Speed Internet Available, Sewer Connected, Water Connected
Community & neighborhood
Location
- Region: Rochester
- Subdivision: Stony Crk North Sub Sec 9
Other
Other facts
- Listing terms: Cash,Conventional,FHA,VA Loan
Price history
| Date | Event | Price |
|---|---|---|
| 8/30/2023 | Sold | $318,000+22.4%$153/sqft |
Source: | ||
| 7/17/2023 | Pending sale | $259,900$125/sqft |
Source: | ||
| 7/12/2023 | Listed for sale | $259,900+32.7%$125/sqft |
Source: | ||
| 9/8/2020 | Sold | $195,900+69%$94/sqft |
Source: Public Record Report a problem | ||
| 5/8/2020 | Sold | $115,900-17.2%$56/sqft |
Source: | ||
Public tax history
| Year | Property taxes | Tax assessment |
|---|---|---|
| 2024 | -- | $181,000 |
| 2023 | -- | $181,000 -5.7% |
| 2022 | -- | $192,000 |
Find assessor info on the county website
Neighborhood: 14616
Nearby schools
GreatSchools rating
- 5/10Brookside Elementary School CampusGrades: K-5Distance: 1.5 mi
- 4/10Athena Middle SchoolGrades: 6-8Distance: 0.3 mi
- 6/10Athena High SchoolGrades: 9-12Distance: 0.3 mi
Schools provided by the listing agent
- Elementary: Brookside Elementary
- Middle: Athena Middle
- High: Athena High
- District: Greece
Source: NYSAMLSs. This data may not be complete. We recommend contacting the local school district to confirm school assignments for this home.

