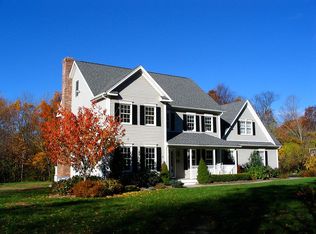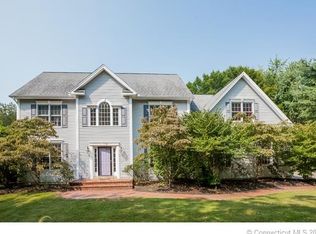Stately four bedroom, two-and-a-half bath center hall colonial situated on a level 2.8 acre wooded lot on a charming country road in picturesque Killingworth. Built in 2000, this fine home has over 2,500 square feet of well thought-out living space, with gleaming hardwood floors on both levels, an open floor plan that extends outdoors onto a large deck, two-car garage, storage shed and an additional 850 square feet of nicely-finished living space in the basement.Inside, an inviting foyer is flanked by the formal living and dining rooms, with the large eat-in kitchen straight ahead, just past a convenient half bath. The kitchen has plenty of cabinets and a spacious pantry for storage, a large center island, crown moulding and a casual dining area with sliders to a huge deck overlooking the lovely backyard. The kitchen opens to the family room, which also features crown moulding as well as a raised hearth wood-burning brick fireplace and access to the formal living room, further adding to the open feel. All four bedrooms are on the second floor, including the large master, which features a lighted ceiling fan, large walk-in closet and attached bath. The second floor also offers an additional full bath with double-sink vanity. Located in desirable Killingworth, convenient to both New Haven and Hartford and within two hours of New York and Boston, this home also enjoys Clinton beach rights, giving you access to Connecticut's beautiful shoreline and the best in New England living!
This property is off market, which means it's not currently listed for sale or rent on Zillow. This may be different from what's available on other websites or public sources.

